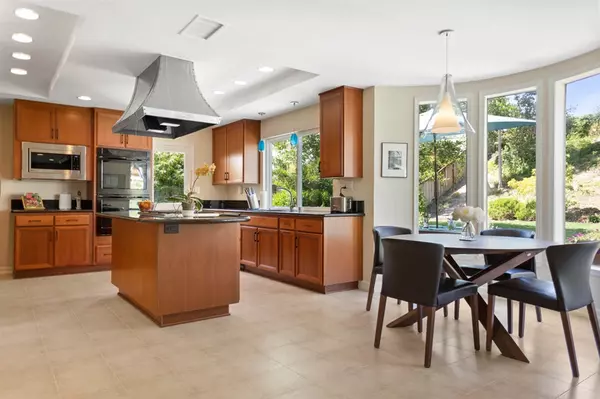$1,515,000
$1,550,000
2.3%For more information regarding the value of a property, please contact us for a free consultation.
5 Beds
3 Baths
3,399 SqFt
SOLD DATE : 10/16/2019
Key Details
Sold Price $1,515,000
Property Type Single Family Home
Sub Type Single Family Residence
Listing Status Sold
Purchase Type For Sale
Square Footage 3,399 sqft
Price per Sqft $445
Subdivision Olivenhain
MLS Listing ID 190018278
Sold Date 10/16/19
Bedrooms 5
Full Baths 3
Construction Status Updated/Remodeled
HOA Y/N No
Year Built 1988
Lot Size 0.500 Acres
Property Description
Beautifully updated 5 BR home in Windsor Estates features spacious granite kitchen, 2 walk-in pantries, large center island, dutch door to yard, fireplaces in living & family rooms and gorgeous master suite w/sitting area, fireplace, deck & spacious bath. Oversized upstairs BR with built ins makes a great office or bonus room. Upgraded baths and new wide plank oak flooring. Private and quiet half acre includes large yard w/room for play & pool, paved area for basketball, 3 car garage plus circular drive. Great neighborhood with no fees and awesome central location, near all three excellent schools. Nearby trails for miles of walking. Close to shopping, restaurants, beaches and freeway.. Neighborhoods: Windsor Estates Other Fees: 0 Sewer: Sewer Connected Topography: LL
Location
State CA
County San Diego
Area 92024 - Encinitas
Interior
Interior Features Balcony, High Ceilings, Open Floorplan, Pantry, Unfurnished, Walk-In Pantry, Walk-In Closet(s)
Heating Forced Air, Natural Gas, Zoned
Cooling Central Air, Zoned
Flooring Carpet, Tile, Wood
Fireplaces Type Family Room, Gas, Living Room, Master Bedroom
Fireplace Yes
Appliance Convection Oven, Double Oven, Dishwasher, Gas Cooktop, Disposal, Microwave, Range Hood
Laundry Gas Dryer Hookup, Laundry Room
Exterior
Garage Concrete, Driveway, Garage, Pull-through
Garage Spaces 3.0
Garage Description 3.0
Pool None
Utilities Available Sewer Connected, Water Connected
Roof Type Composition
Porch Concrete, Open, Patio
Total Parking Spaces 9
Private Pool No
Building
Lot Description Sprinkler System
Story 2
Entry Level Two
Level or Stories Two
Construction Status Updated/Remodeled
Others
Tax ID 2641531800
Acceptable Financing Cash, Conventional
Listing Terms Cash, Conventional
Financing Conventional
Read Less Info
Want to know what your home might be worth? Contact us for a FREE valuation!

Our team is ready to help you sell your home for the highest possible price ASAP

Bought with Ryan Dalzell • Pacific Sotheby's Int'l Realty

“My job is to find and attract mastery-based agents to the office, protect the culture, and make sure everyone is happy! ”






