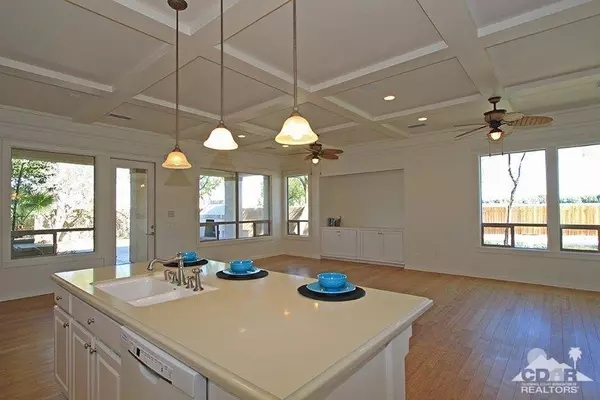$400,000
$425,000
5.9%For more information regarding the value of a property, please contact us for a free consultation.
3 Beds
3 Baths
2,087 SqFt
SOLD DATE : 06/21/2018
Key Details
Sold Price $400,000
Property Type Single Family Home
Sub Type Single Family Residence
Listing Status Sold
Purchase Type For Sale
Square Footage 2,087 sqft
Price per Sqft $191
Subdivision Campanile
MLS Listing ID 218002880DA
Sold Date 06/21/18
Bedrooms 3
Full Baths 2
Condo Fees $193
Construction Status Updated/Remodeled
HOA Fees $193/mo
HOA Y/N Yes
Year Built 2006
Lot Size 7,405 Sqft
Property Description
Spectacular Highly Desirable Single Story Flowing Open Floorplan With Spa Home. Stunning Mediterranean Villa Located In Beautiful Gated Community Of Campanile. As You Stroll Through This Highly Upgraded Villa Filled With Natural Light You Will Notice 10 Foot Ceilings, Wood Flooring, Surround Sound, 8' Foot Raised Panel Doors. The Chef's Kitchen Over Looks Great Room & The Lush Private Entertaining Backyard With Spa And Stoned Fireplace. Kitchen Features Large Island, Beautiful White Cabinetry & Appliances. Living Room With Fireplace. Perfectly Placed Dining Area. 2 Guest Bedrooms With Jack & Jill Bathroom. Large Master Bedroom With Incredible Master Bath Outfitted With A Large Soaking Tub, Separate Shower & Huge Walk In Closet. Schedule Your Private Tour Of This Upgraded Former Model Home Today! New Exterior & Interior Paint! New Washer, Dryer, Fridge, & The List Goes On & On! Low HOA's!
Location
State CA
County Riverside
Area 335 - Cathedral City North
Interior
Interior Features Breakfast Bar, Separate/Formal Dining Room, Walk-In Closet(s)
Heating Forced Air
Cooling Central Air
Flooring Carpet, Tile, Wood
Fireplaces Type Living Room, Outside, See Through, See Remarks
Fireplace Yes
Appliance Dishwasher, Gas Cooktop, Disposal, Gas Oven, Microwave, Refrigerator
Laundry Laundry Room
Exterior
Garage Direct Access, Garage
Garage Spaces 2.0
Garage Description 2.0
Fence Block
Pool Electric Heat, In Ground
Community Features Gated
Amenities Available Clubhouse, Fitness Center, Maintenance Grounds, Barbecue, Playground, Pet Restrictions
View Y/N Yes
View Mountain(s), Peek-A-Boo
Roof Type Tile
Porch Concrete
Attached Garage Yes
Total Parking Spaces 2
Private Pool Yes
Building
Lot Description Back Yard, Corner Lot, Landscaped, Level, Sprinkler System
Story One
Entry Level One
Foundation Slab
Architectural Style Mediterranean
Level or Stories One
New Construction No
Construction Status Updated/Remodeled
Others
Senior Community No
Tax ID 670520037
Security Features Gated Community
Acceptable Financing Cash to New Loan
Listing Terms Cash to New Loan
Financing Conventional
Special Listing Condition Standard
Read Less Info
Want to know what your home might be worth? Contact us for a FREE valuation!

Our team is ready to help you sell your home for the highest possible price ASAP

Bought with Catherine Dean • Real Estate Value Inc.

“My job is to find and attract mastery-based agents to the office, protect the culture, and make sure everyone is happy! ”






