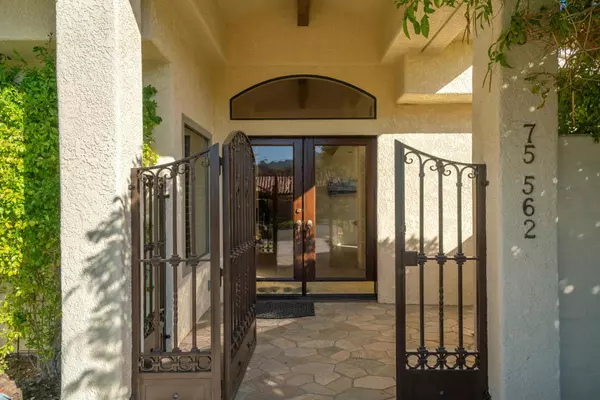$841,600
$895,000
6.0%For more information regarding the value of a property, please contact us for a free consultation.
3 Beds
4 Baths
3,465 SqFt
SOLD DATE : 07/13/2020
Key Details
Sold Price $841,600
Property Type Single Family Home
Sub Type Single Family Residence
Listing Status Sold
Purchase Type For Sale
Square Footage 3,465 sqft
Price per Sqft $242
Subdivision Not Applicable-1
MLS Listing ID 219039101DA
Sold Date 07/13/20
Bedrooms 3
Full Baths 3
Half Baths 1
Construction Status Updated/Remodeled
HOA Y/N No
Year Built 1988
Lot Size 0.290 Acres
Property Description
Welcome to a custom built home in one of the best locations in residential Indian Wells! Featuring a front loaded pool & spa with southern exposure and beautiful views of Eisenhower Mountain! Enter the home thru double glass & distressed wood doors. Inside you will find high ceilings, wood ceiling beams, shutters & bay windows. The kitchen opens to the family room and offers granite countertops, stainless steel appliances, a center island, eating counter and views to the pool & mountains. The family room has a fireplace with raised hearth, a wall mounted TV & opens to the outdoor living. A spacious Master Suite enjoys the mountain views and the bath offers dual vanities, a tub & shower plus 2 walk-in closets. There are 2 bright and spacious ensuite guest bedrooms. A spacious living room features a welcoming fireplace is just off the dining area. Built-in shelves and cabinets are found in the office. The HVAC units have both been replaced within the last 3 years and roof maintenance has recently been completed. A gated driveway leads to a 3-car garage in the rear with tiled floor and built-in cabinets. Low maintenance landscaping and artificial grass complete this package!
Location
State CA
County Riverside
Area 325 - Indian Wells
Zoning R-1
Interior
Interior Features Beamed Ceilings, Wet Bar, Breakfast Bar, Built-in Features, Breakfast Area, High Ceilings, Open Floorplan, Recessed Lighting, Primary Suite, Utility Room, Walk-In Closet(s)
Heating Forced Air, Natural Gas
Cooling Central Air
Flooring Carpet, Tile, Wood
Fireplaces Type Family Room, Gas, Gas Starter, Living Room, Masonry, Primary Bedroom
Fireplace Yes
Appliance Dishwasher, Gas Cooktop, Disposal, Microwave, Refrigerator, Range Hood, Vented Exhaust Fan, Water Heater
Laundry Laundry Room
Exterior
Exterior Feature Barbecue
Garage Direct Access, Garage, Garage Door Opener
Garage Spaces 3.0
Garage Description 3.0
Pool Gunite, Electric Heat, In Ground, Private
Utilities Available Cable Available
View Y/N Yes
View Mountain(s), Panoramic, Pool
Roof Type Tile
Porch Covered, Stone
Attached Garage Yes
Total Parking Spaces 3
Private Pool Yes
Building
Lot Description Drip Irrigation/Bubblers, Front Yard, Sprinklers Timer
Story 1
Entry Level One
Architectural Style Mediterranean, Spanish
Level or Stories One
New Construction No
Construction Status Updated/Remodeled
Schools
School District Desert Sands Unified
Others
Senior Community No
Tax ID 633463010
Security Features Fire Detection System,Smoke Detector(s)
Acceptable Financing Cash, Cash to New Loan
Listing Terms Cash, Cash to New Loan
Financing Conventional
Special Listing Condition Standard
Read Less Info
Want to know what your home might be worth? Contact us for a FREE valuation!

Our team is ready to help you sell your home for the highest possible price ASAP

Bought with Steve Simonetti • Simonetti & Associates

“My job is to find and attract mastery-based agents to the office, protect the culture, and make sure everyone is happy! ”






