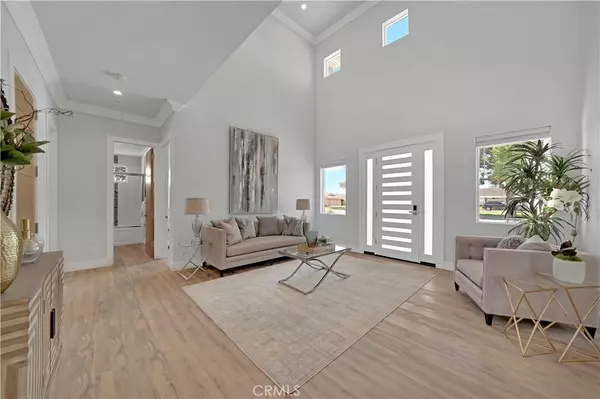$1,600,000
$1,499,000
6.7%For more information regarding the value of a property, please contact us for a free consultation.
5 Beds
5 Baths
3,289 SqFt
SOLD DATE : 07/09/2021
Key Details
Sold Price $1,600,000
Property Type Single Family Home
Sub Type Single Family Residence
Listing Status Sold
Purchase Type For Sale
Square Footage 3,289 sqft
Price per Sqft $486
Subdivision Bolsa Park (Bols)
MLS Listing ID OC21109642
Sold Date 07/09/21
Bedrooms 5
Full Baths 5
Construction Status Building Permit,Turnkey
HOA Y/N No
Year Built 2020
Lot Size 6,969 Sqft
Property Description
Magnificent 3,289 Square Foot Custom-Built Home. Completely Rebuilt from the Slab Up in 2020 with 5 Bedrooms, 5 Bathrooms - 2 BD & 2 BA Downstairs, 3 Bedrooms are Ensuites (2 Up & 1 Down), Oversized Epoxy "Finished" 3 Car Garage, Double Gated RV Parking, and Situated at the End of a Quiet Cul-de-Sac in Highly Desired Bolsa Park Neighborhood w/Award-Winning Oceanview Schools. No Expense was Spared in the Construction, Workmanship, and Top-of-the-Line Materials Used in this Spectacular Mid-Century Modern Home with Open Concept Great-Room Design that Includes Bi-Fold Glass Wall for a Seamless Flow of Outdoor/Indoor Living Space, Soaring 2-Story Ceilings & 10 Foot Volume Ceilings, Porcelain Wood-Type Tile Flooring Throughout, Dual Pane Windows, Extensive Custom Crown & Base Molding, Custom Window & Door Casements, LED Recessed Lighting, Marble Fireplace, Impressive Custom Entry Door with Sidelights, Solid Natural Wood 8' Interior Doors, Dual Pane Windows, Central A/C, Dramatic Engineered Wood Floating Staircase with Chic Steal Railings which Extend to the Catwalk Above Overlooking Great Room. Exquisite Chef's Kitchen Boasts Carrara Marble Waterfall Countertops & Huge Center Island with Deep Farm Prep Stainless Sink & Bar Seating, Mosaic Marble Backsplashs, Walk-In Pantry, Custom White Shaker Self-Close Cabinetry & Drawers w/Spice Drawers, Hidden Trash, & Microwave Niche, Separate Wine Buffet Center, 2nd Stainless Sink, Professional 5-Burner Bertazzoni Range, Hood Vent, and Dishwasher. Giant Breathtaking Master Suite Features 2 Huge Custom-Organized Walk-In Closets, Large Retreat Area & Luxurious Bathroom w/Jetted Soaking Tub, Separate Tiled Shower w/Glass Tile Inlay, Multiple Shower Heads & Frameless Clear Glass Enclosure, Modern Vanity w/Dual Sinks & LED Illuminated Mirror. Each Bathroom is Unique with Tub/Shower Combos w/Designer Tile Surrounds & Glass Tile Inlay - Downstairs Bath Also has LED Illuminated Mirror. Each Bedroom is Very Spacious w/Unique Closet Doors & Organizers. This Home Must be Seen to be Appreciated! The Attention to Detail is Amazing from the Beautiful Curb Appeal with Huge Stamped Concrete Driveway, Stacked Stone Exterior Siding, Designer Light Fixtures Inside and Out, Through to the Wrap-Around Backyard with Stamped Concrete Patio, Raised Planters, and Stucco Walls. Close to Huntington Harbour, Shopping, Restaurants, Excellent Schools, Parks, and Easy Freeway Access.
Location
State CA
County Orange
Area 17 - Northwest Huntington Beach
Rooms
Main Level Bedrooms 2
Interior
Interior Features Built-in Features, Balcony, Block Walls, Crown Molding, Cathedral Ceiling(s), High Ceilings, In-Law Floorplan, Open Floorplan, Pantry, Recessed Lighting, Storage, Two Story Ceilings, Wired for Data, Bar, Bedroom on Main Level, Dressing Area, Entrance Foyer, Main Level Master, Multiple Master Suites, Walk-In Pantry, Walk-In Closet(s)
Heating Central
Cooling Central Air, High Efficiency
Flooring Tile
Fireplaces Type Electric, Gas, Great Room
Fireplace Yes
Appliance Built-In Range, Dishwasher, Disposal, Microwave, Range Hood
Laundry In Garage
Exterior
Exterior Feature Lighting
Garage Concrete, Door-Multi, Direct Access, Driveway Level, Driveway, Garage, Garage Door Opener, Oversized, Paved, RV Gated, Garage Faces Side
Garage Spaces 3.0
Garage Description 3.0
Pool None
Community Features Curbs, Street Lights, Suburban, Sidewalks, Park
Utilities Available Cable Available, Electricity Connected, Natural Gas Connected, Sewer Connected, Water Connected
View Y/N No
View None
Roof Type Concrete,Tile
Porch Concrete, Deck, Open, Patio, Wrap Around
Attached Garage Yes
Total Parking Spaces 3
Private Pool No
Building
Lot Description Back Yard, Corner Lot, Cul-De-Sac, Landscaped, Level, Near Park, Near Public Transit, Yard
Story 2
Entry Level Two
Foundation Slab
Sewer Public Sewer
Water Public
Architectural Style Mid-Century Modern
Level or Stories Two
New Construction No
Construction Status Building Permit,Turnkey
Schools
Elementary Schools Village View
Middle Schools Spring View
High Schools Marina
School District Huntington Beach Union High
Others
Senior Community No
Tax ID 14503201
Security Features Carbon Monoxide Detector(s),Fire Detection System,Fire Sprinkler System,Smoke Detector(s)
Acceptable Financing Cash, Cash to New Loan, Conventional
Listing Terms Cash, Cash to New Loan, Conventional
Financing Conventional
Special Listing Condition Standard
Read Less Info
Want to know what your home might be worth? Contact us for a FREE valuation!

Our team is ready to help you sell your home for the highest possible price ASAP

Bought with Lily Campbell • First Team Real Estate

“My job is to find and attract mastery-based agents to the office, protect the culture, and make sure everyone is happy! ”






