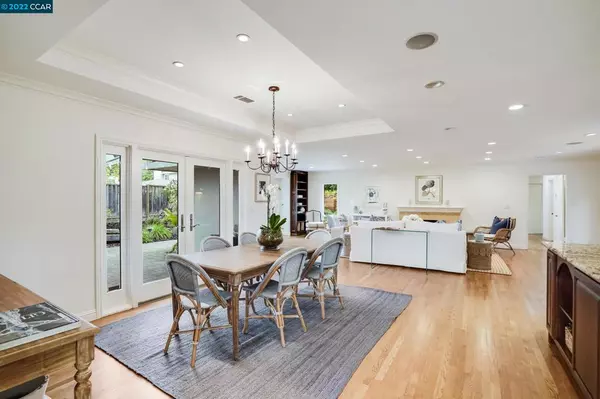$3,250,000
$2,495,000
30.3%For more information regarding the value of a property, please contact us for a free consultation.
5 Beds
4 Baths
3,491 SqFt
SOLD DATE : 09/29/2022
Key Details
Sold Price $3,250,000
Property Type Single Family Home
Sub Type Single Family Residence
Listing Status Sold
Purchase Type For Sale
Square Footage 3,491 sqft
Price per Sqft $930
Subdivision Happy Valley
MLS Listing ID 41008414
Sold Date 09/29/22
Bedrooms 5
Full Baths 3
Half Baths 1
HOA Y/N No
Year Built 1949
Lot Size 0.400 Acres
Property Description
Located amongst towering redwoods on prestigious Happy Valley Rd., this graciously appointed single level home has incredible proximity to downtown Lafayette. Entering the home from a tranquil courtyard, the spacious greatroom encompasses a beautifully renovated kitchen with grand island & stainless appliances, a lovely dining area, & a living room with fireplace & built in bookcases. Indoor-outdoor access is through French doors. Adjacent to the kitchen is a large family room & convenient powder room. A functional laundry room provides storage & a full size wine refrigerator. Enjoying a view of the backyard, the primary suite is drenched in natural light and features a fantastic walk in closet plus a remodeled bath with tub and separate shower. 3 additional bedrooms in this wing share an updated hall bath. On the other side of the home is the 5th bedroom with ensuite bath. With a separate entrance, it can easily function as guest room, au pair, gym, or home office. Surrounded by lush landscaping, the backyard is an entertainer’s delight featuring serene patio with a motorized pergola, a flat lawn, an al fresco dining area, & raised garden bed. Amazing location with nearby BART, Hwy 24, Happy Valley Elem, hiking trails, & downtown shops & restaurants. OPEN SUN 1-4.
Location
State CA
County Contra Costa
Interior
Heating Forced Air
Cooling Central Air
Flooring Carpet, Wood
Fireplaces Type Living Room
Fireplace Yes
Appliance Dryer, Washer
Exterior
Garage Garage, Garage Door Opener
Garage Spaces 2.0
Garage Description 2.0
Pool None
Roof Type Shingle
Attached Garage Yes
Total Parking Spaces 2
Private Pool No
Building
Lot Description Garden, Street Level
Story One
Entry Level One
Sewer Public Sewer
Architectural Style Ranch
Level or Stories One
Schools
School District Acalanes
Others
Tax ID 244180031
Acceptable Financing Cash, Conventional
Listing Terms Cash, Conventional
Read Less Info
Want to know what your home might be worth? Contact us for a FREE valuation!

Our team is ready to help you sell your home for the highest possible price ASAP

Bought with Ann Sharf • Village Associates Real Estate

“My job is to find and attract mastery-based agents to the office, protect the culture, and make sure everyone is happy! ”






