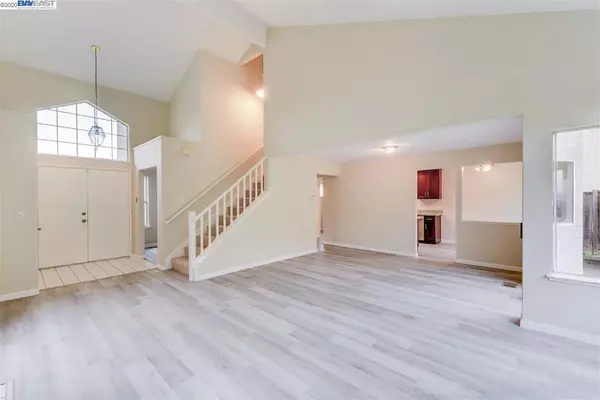$550,000
$535,000
2.8%For more information regarding the value of a property, please contact us for a free consultation.
3 Beds
3 Baths
1,601 SqFt
SOLD DATE : 02/07/2020
Key Details
Sold Price $550,000
Property Type Single Family Home
Sub Type Single Family Residence
Listing Status Sold
Purchase Type For Sale
Square Footage 1,601 sqft
Price per Sqft $343
Subdivision Oakhills
MLS Listing ID 40892148
Sold Date 02/07/20
Bedrooms 3
Full Baths 2
Half Baths 1
HOA Y/N No
Year Built 1989
Lot Size 5,976 Sqft
Property Description
Gorgeous home situated in the desired Oak Hills neighborhood. Beautiful colors and upgrades surround open and flowing floor plan with vaulted ceilings. Upgrades include remodeled kitchen, stunning flooring/baseboards along the lower level of home, new carpet up stairs, hallway and in to each of the upstair bedrooms. Kitchen remodel includes new and tasteful cabinetry, counter tops and appliances. In addition to new paint at exterior and interior of home other highlights include dedicated laundry room, 2 car garage (including storage), A/C unit with central heating system, master bathroom alongside master bedroom, huge backyard with new fencing, dining area, 1/2 bathroom downstairs and a bonus room downstairs that includes a closet. Centrally located near shopping centers, restaurants, freeways and BART STATION.
Location
State CA
County Contra Costa
Interior
Heating Gravity
Cooling Central Air, See Remarks
Flooring Carpet, Concrete, Laminate, See Remarks, Tile
Fireplaces Type Living Room
Fireplace Yes
Appliance Gas Water Heater
Exterior
Garage Garage, Garage Door Opener, Off Street, Other, One Space
Garage Spaces 2.0
Garage Description 2.0
Pool None
Roof Type Tile
Attached Garage Yes
Total Parking Spaces 2
Private Pool No
Building
Lot Description Back Yard, Front Yard, Street Level, Sloped Up
Story Two
Entry Level Two
Sewer Public Sewer, Other
Architectural Style Contemporary
Level or Stories Two
Others
Tax ID 0932520455
Acceptable Financing Cash, Conventional, FHA, VA Loan
Listing Terms Cash, Conventional, FHA, VA Loan
Read Less Info
Want to know what your home might be worth? Contact us for a FREE valuation!

Our team is ready to help you sell your home for the highest possible price ASAP

Bought with Clark Thompson • Village Associates Real Estate

“My job is to find and attract mastery-based agents to the office, protect the culture, and make sure everyone is happy! ”






