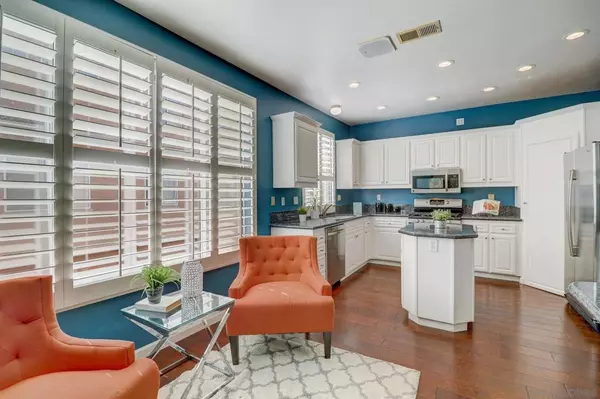$965,000
$949,000
1.7%For more information regarding the value of a property, please contact us for a free consultation.
3 Beds
3 Baths
1,628 SqFt
SOLD DATE : 12/18/2023
Key Details
Sold Price $965,000
Property Type Townhouse
Sub Type Townhouse
Listing Status Sold
Purchase Type For Sale
Square Footage 1,628 sqft
Price per Sqft $592
Subdivision Mission Valley
MLS Listing ID 230023193SD
Sold Date 12/18/23
Bedrooms 3
Full Baths 2
Half Baths 1
Condo Fees $260
Construction Status Updated/Remodeled,Turnkey
HOA Fees $260/mo
HOA Y/N Yes
Year Built 1997
Lot Size 8.732 Acres
Property Description
Don’t miss this rarely available unit on the San Diego River side of the complex in the sought after gated community of Mission Gate in the heart of Mission Valley. With the lowest HOA dues among Mission Valley's gated communities, makes for an opportunity you don't want to miss out on! Views of the San Diego River from the living room and front porch patio. Boasting an exclusive direct-entry spacious 2 car garage has an additional tandem area for storage, gym, or a small 3rd vehicle! There is a separate laundry room as you enter through the garage and head up towards the main living quarters. The main level offers a powder room for guests, a luminous kitchen with an open layout, and a charming fireplace in the living room creates an inviting ambiance in this home. All 3 bedrooms are located upstairs. The primary bedroom features unobstructed views of the treelined San Diego River, vaulted ceilings, ensuite bathroom with separate shower and soaking tub, double vanity and a spacious walk-in closet. The additional 2nd and 3rd bedroom shares a hall bath with tub and shower combo. This residence showcases 9ft ceilings, built in Bose speakers surround sounds, custom LED recessed lighting in the kitchen, and exquisite custom wood shutter window treatments throughout. As you step into this lush, sun-kissed gated community, you'll find a haven with a sparkling pool and spa, all mere steps away from the San Diego River trail—a paradise for walking and biking enthusiasts. The convenience is unparalleled with the close proximity to shopping, dining, and entertainment options such as Trader Joes, Lazy Dog, Target, CorePower yoga, and so much more! There are ample guest parking throughout the community. CC&R pet policy allows up to 2 pets per household. This is a Non-Smoking community.
Location
State CA
County San Diego
Area 92108 - Mission Valley
Building/Complex Name Mission Gate
Zoning R-1:SINGLE
Interior
Interior Features Ceiling Fan(s), Cathedral Ceiling(s), Separate/Formal Dining Room, Granite Counters, High Ceilings, Pantry, Unfurnished, All Bedrooms Down, Walk-In Closet(s)
Heating Forced Air, Fireplace(s), Natural Gas
Cooling Central Air, Electric, Gas
Flooring Laminate, Tile
Fireplaces Type Living Room
Fireplace Yes
Appliance 6 Burner Stove, Convection Oven, Dishwasher, Gas Cooking, Gas Cooktop, Disposal, Gas Oven, Gas Range, Gas Water Heater, Microwave, Refrigerator
Laundry Washer Hookup, Electric Dryer Hookup, Gas Dryer Hookup, Inside, Laundry Room
Exterior
Garage Door-Multi, Direct Access, Garage, Garage Door Opener, Guest, Permit Required
Garage Spaces 3.0
Garage Description 3.0
Fence Wrought Iron
Pool Community, Electric Heat, Gas Heat, Heated Passively, Heated, Association
Community Features Gated, Pool
Utilities Available Cable Available, Phone Available, Sewer Connected, Underground Utilities, Water Connected
Amenities Available Controlled Access, Pool, Pet Restrictions, Spa/Hot Tub, Trash
View Y/N Yes
View River, Trees/Woods
Accessibility Safe Emergency Egress from Home, Parking, Accessible Doors
Porch Concrete, Covered, Front Porch, Patio
Total Parking Spaces 3
Private Pool No
Building
Lot Description Sprinkler System
Story 3
Entry Level Three Or More
Architectural Style Traditional
Level or Stories Three Or More
New Construction No
Construction Status Updated/Remodeled,Turnkey
Others
HOA Name The Helm Management Co
HOA Fee Include Pest Control,Sewer
Senior Community No
Tax ID 4383711371
Security Features Carbon Monoxide Detector(s),Gated Community,Smoke Detector(s)
Acceptable Financing Cash, Conventional, FHA, VA Loan
Listing Terms Cash, Conventional, FHA, VA Loan
Financing Cash
Read Less Info
Want to know what your home might be worth? Contact us for a FREE valuation!

Our team is ready to help you sell your home for the highest possible price ASAP

Bought with Jennifer Edwards • Real Broker

“My job is to find and attract mastery-based agents to the office, protect the culture, and make sure everyone is happy! ”






