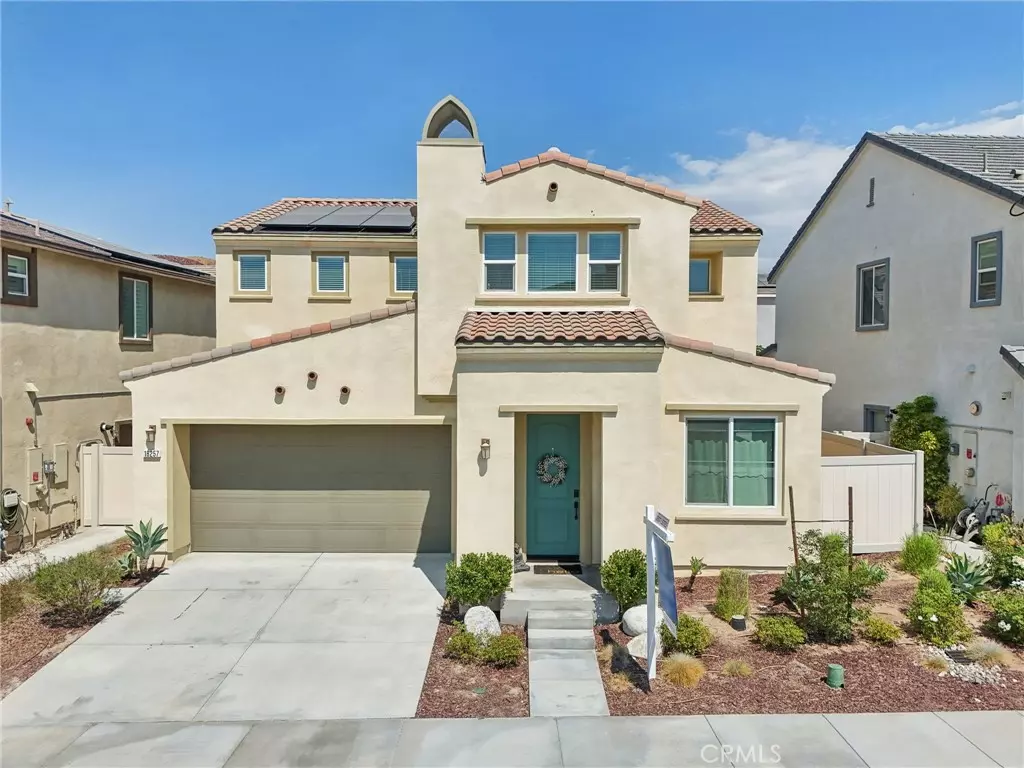$885,000
$875,000
1.1%For more information regarding the value of a property, please contact us for a free consultation.
3 Beds
3 Baths
2,068 SqFt
SOLD DATE : 10/24/2024
Key Details
Sold Price $885,000
Property Type Single Family Home
Sub Type Single Family Residence
Listing Status Sold
Purchase Type For Sale
Square Footage 2,068 sqft
Price per Sqft $427
Subdivision Sola (At Skyline Ranch) (Sola)
MLS Listing ID SR24176088
Sold Date 10/24/24
Bedrooms 3
Full Baths 3
Condo Fees $250
Construction Status Turnkey
HOA Fees $250/mo
HOA Y/N Yes
Year Built 2019
Lot Size 3,998 Sqft
Property Description
Welcome to 18257 W. Brightstar Place! Stunning Sola home in the scenic hilltop Skyline community of Santa Clarita. This like-new home offers so many great features including high quality carpet, luxury plank flooring, gourmet kitchen with granite counters, living room, family room, breakfast area, upper level laundry, primary bedroom with oversized shower and walk-in closet, and spacious guest bedrooms.. The private backyard offers covered patio, lush grassy area and vinyl fencing. Enjoy the convenience of SmartHome features and tankless water heater, and the significant savings of OWNED solar panels! The Skyline community features include resort style pool, spa, fitness center, barbecues, clubhouse and hiking. Great location close to shopping, world-class dining, freeway access and public transportation.
Location
State CA
County Los Angeles
Area Skyln - Skyline Ranch
Interior
Interior Features Separate/Formal Dining Room, Granite Counters, High Ceilings, Recessed Lighting, All Bedrooms Up
Heating Central, Natural Gas
Cooling Central Air
Flooring Carpet, Laminate
Fireplaces Type None
Fireplace No
Appliance Dishwasher, ENERGY STAR Qualified Appliances, ENERGY STAR Qualified Water Heater, Disposal, Gas Oven, Gas Range, Microwave, Tankless Water Heater, Water Heater, Dryer, Washer
Laundry Inside
Exterior
Garage Direct Access, Door-Single, Garage Faces Front, Garage
Garage Spaces 2.0
Garage Description 2.0
Fence Vinyl
Pool Association
Community Features Hiking, Street Lights, Suburban, Sidewalks
Utilities Available Cable Available, Electricity Connected, Natural Gas Connected, Phone Available, Sewer Connected, Underground Utilities, Water Connected
Amenities Available Clubhouse, Fitness Center, Barbecue, Pool, Spa/Hot Tub
View Y/N Yes
View Neighborhood
Roof Type Spanish Tile
Porch Concrete, Covered, Porch
Attached Garage Yes
Total Parking Spaces 2
Private Pool No
Building
Lot Description 0-1 Unit/Acre, Sprinkler System
Story 2
Entry Level Two
Foundation Slab
Sewer Public Sewer
Water Public
Architectural Style Contemporary
Level or Stories Two
New Construction No
Construction Status Turnkey
Schools
High Schools Saugus
School District William S. Hart Union
Others
HOA Name Sola at Skyline
Senior Community No
Tax ID 2802048046
Security Features Carbon Monoxide Detector(s),Smoke Detector(s)
Acceptable Financing Cash, Cash to New Loan, Conventional, FHA, VA Loan
Green/Energy Cert Solar
Listing Terms Cash, Cash to New Loan, Conventional, FHA, VA Loan
Financing Conventional
Special Listing Condition Standard
Read Less Info
Want to know what your home might be worth? Contact us for a FREE valuation!

Our team is ready to help you sell your home for the highest possible price ASAP

Bought with Rebecca Locke • Coldwell Banker Quality Properties

“My job is to find and attract mastery-based agents to the office, protect the culture, and make sure everyone is happy! ”






