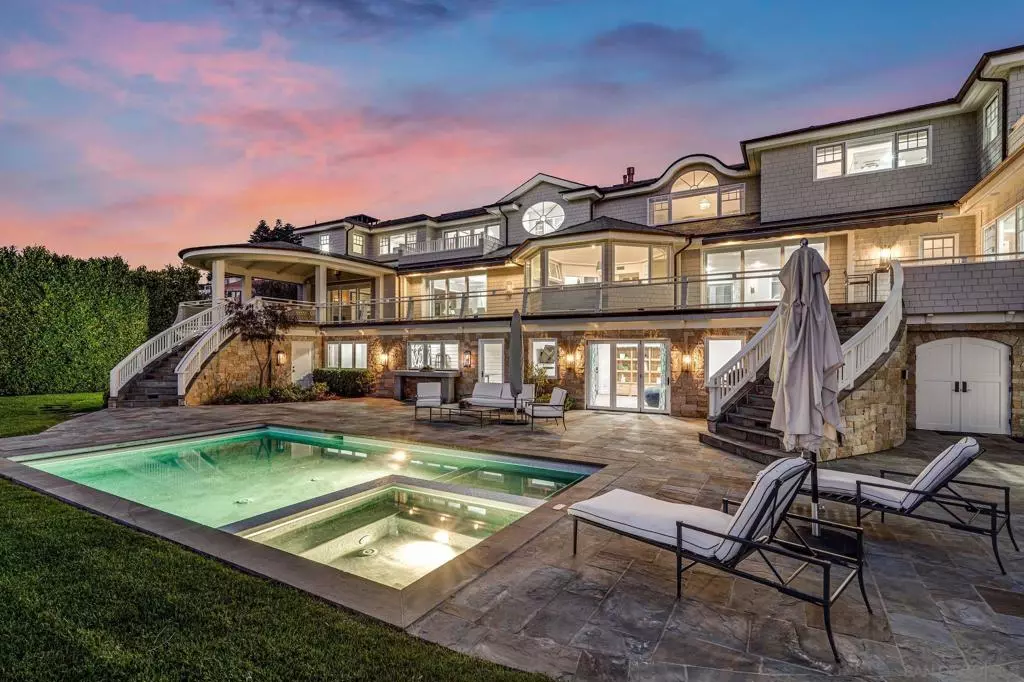
744 Muirlands Vista Way La Jolla, CA 92037
7 Beds
11 Baths
9,726 SqFt
UPDATED:
12/05/2024 05:14 AM
Key Details
Property Type Single Family Home
Sub Type Single Family Residence
Listing Status Active
Purchase Type For Sale
Square Footage 9,726 sqft
Price per Sqft $1,223
Subdivision La Jolla
MLS Listing ID 240022182SD
Bedrooms 7
Full Baths 8
Half Baths 3
HOA Y/N No
Year Built 2010
Lot Size 0.503 Acres
Property Description
Location
State CA
County San Diego
Area 92037 - La Jolla
Zoning R-1:SINGLE
Interior
Interior Features Wet Bar, Built-in Features, Crown Molding, Coffered Ceiling(s), Separate/Formal Dining Room, Living Room Deck Attached, Pantry, Bedroom on Main Level, Walk-In Pantry, Wine Cellar, Walk-In Closet(s)
Heating Forced Air, Natural Gas, Zoned
Cooling Central Air, Zoned
Flooring Carpet, Wood
Fireplaces Type Living Room, Primary Bedroom, See Remarks
Fireplace Yes
Appliance 6 Burner Stove, Barbecue, Built-In, Convection Oven, Dishwasher, Gas Cooking, Disposal, Microwave, Refrigerator, Range Hood
Laundry Electric Dryer Hookup, Gas Dryer Hookup, Laundry Room
Exterior
Parking Features Gated, Paved
Garage Spaces 5.0
Garage Description 5.0
Pool Gas Heat, Heated, In Ground
Utilities Available Cable Available
View Y/N Yes
View Ocean
Roof Type Slate
Porch Covered, Deck, Open, Patio, Stone
Attached Garage Yes
Total Parking Spaces 10
Private Pool No
Building
Lot Description Corner Lot, Sprinkler System
Story 3
Entry Level Three Or More
Level or Stories Three Or More
New Construction No
Others
Senior Community No
Tax ID 3517300100
Security Features Security System,Security Gate
Acceptable Financing Cash, Conventional
Listing Terms Cash, Conventional


“My job is to find and attract mastery-based agents to the office, protect the culture, and make sure everyone is happy! ”





