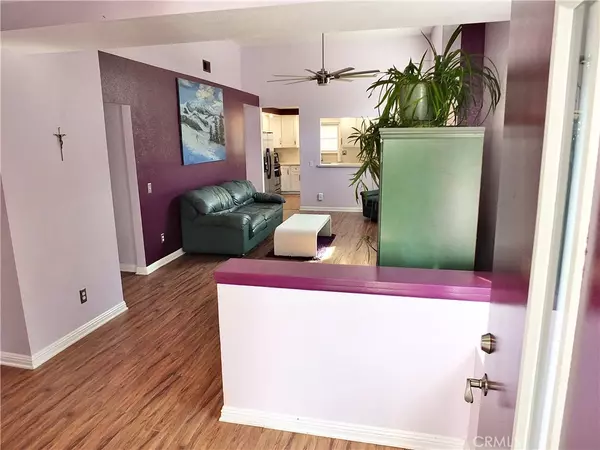
2529 Caribou PL Ontario, CA 91761
3 Beds
2 Baths
1,101 SqFt
UPDATED:
11/18/2024 05:19 PM
Key Details
Property Type Single Family Home
Sub Type Single Family Residence
Listing Status Pending
Purchase Type For Sale
Square Footage 1,101 sqft
Price per Sqft $590
MLS Listing ID PW24180075
Bedrooms 3
Full Baths 2
Condo Fees $100
HOA Fees $100/mo
HOA Y/N Yes
Year Built 1985
Lot Size 3,990 Sqft
Property Description
The cozy bedrooms offer a peaceful retreat, while the back and side yards present a blank canvas for landscaping ideas or outdoor activities.
Do not miss this opportunity to own this home and create new memories, build a sense of community and enjoy the unique character of Creekside Village!
Location
State CA
County San Bernardino
Area 686 - Ontario
Rooms
Main Level Bedrooms 3
Interior
Interior Features Eat-in Kitchen, Quartz Counters, All Bedrooms Down
Heating Central
Cooling Central Air
Flooring Vinyl
Fireplaces Type Living Room
Fireplace Yes
Appliance Dishwasher, Free-Standing Range, Disposal, Gas Oven, Gas Range, Microwave, Refrigerator, Water Heater
Laundry Washer Hookup, Gas Dryer Hookup, In Garage
Exterior
Garage Garage, Garage Door Opener
Garage Spaces 2.0
Garage Description 2.0
Pool Community, Association
Community Features Suburban, Fishing, Park, Pool
Amenities Available Clubhouse, Sport Court, Picnic Area, Playground, Pool, Spa/Hot Tub, Tennis Court(s), Trail(s)
Waterfront Description Lake
View Y/N No
View None
Porch Covered, Enclosed
Attached Garage Yes
Total Parking Spaces 2
Private Pool No
Building
Lot Description Cul-De-Sac, Sprinklers In Front, Near Park
Dwelling Type House
Story 1
Entry Level One
Sewer Public Sewer
Water Public
Level or Stories One
New Construction No
Schools
School District Chaffey Joint Union High
Others
HOA Name Creekside Village West Master Assn.
Senior Community No
Tax ID 1083141260000
Acceptable Financing Cash, Cash to New Loan, FHA, Freddie Mac, Lease Back, VA Loan
Listing Terms Cash, Cash to New Loan, FHA, Freddie Mac, Lease Back, VA Loan
Special Listing Condition Standard


“My job is to find and attract mastery-based agents to the office, protect the culture, and make sure everyone is happy! ”





