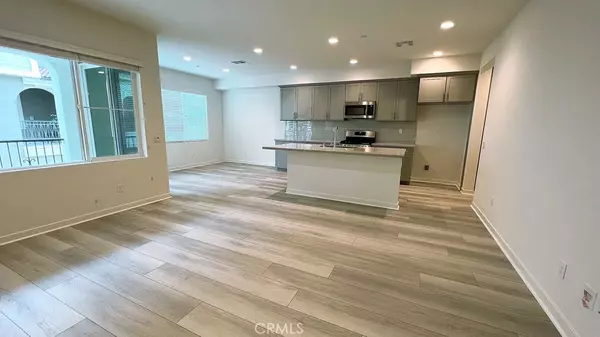
415 Coyote Lake Forest, CA 92610
3 Beds
4 Baths
1,761 SqFt
UPDATED:
11/22/2024 02:26 PM
Key Details
Property Type Condo
Sub Type Condominium
Listing Status Active
Purchase Type For Sale
Square Footage 1,761 sqft
Price per Sqft $596
Subdivision Iron Ridge
MLS Listing ID TR24237156
Bedrooms 3
Full Baths 2
Half Baths 2
Condo Fees $296
HOA Fees $296/mo
HOA Y/N Yes
Year Built 2022
Property Description
When you enter the property, the first floor is an open space which can be used as an office plus a half bath. As you walk upstairs to the 2nd floor, you will see a big open floor plan where you will find another half bath, open family room with balcony, a dining room, and an open kitchen with granite countertop, modern cabinets, and stainless-steel appliances. Next to the kitchen will be a laundry area. As you walk up to the 3rd floor, you will see the master suite with walk-in closet and a bathroom with double sink. Additionally, the other full bath is conveniently located next to the other two bedrooms. This home gets plenty of sunlight. Wood blinds are included throughout the house.
Iron Ridge was named in 2019 as part of the top new home community in the OC register. This home is located within walking distance to enjoy a full range of amenities, including resort style pool, jacuzzi, mini water park, playground, and dog park. It is perfect for family or as a rental!
Location
State CA
County Orange
Area Ph - Portola Hills
Interior
Interior Features Breakfast Bar, Balcony, Granite Counters, Multiple Staircases, Open Floorplan, All Bedrooms Up, Primary Suite, Walk-In Closet(s)
Heating Central
Cooling Central Air, Attic Fan
Flooring Carpet, Vinyl
Fireplaces Type None
Fireplace No
Appliance Dishwasher, Gas Range
Laundry Inside, Laundry Room, Stacked, Upper Level
Exterior
Garage Spaces 2.0
Garage Description 2.0
Pool Community, In Ground, Association
Community Features Dog Park, Park, Street Lights, Sidewalks, Water Sports, Gated, Pool
Amenities Available Dog Park, Playground, Pool, Spa/Hot Tub
View Y/N No
View None
Porch Front Porch, Open, Patio
Attached Garage Yes
Total Parking Spaces 2
Private Pool No
Building
Dwelling Type Multi Family
Story 3
Entry Level Three Or More
Sewer Public Sewer
Water Public
Level or Stories Three Or More
New Construction No
Schools
School District Sacramento City Unified
Others
HOA Name Copperleaf
Senior Community No
Tax ID 93248475
Security Features Security Gate,Gated Community
Acceptable Financing Cash, Cash to New Loan, Conventional
Listing Terms Cash, Cash to New Loan, Conventional
Special Listing Condition Standard


“My job is to find and attract mastery-based agents to the office, protect the culture, and make sure everyone is happy! ”





