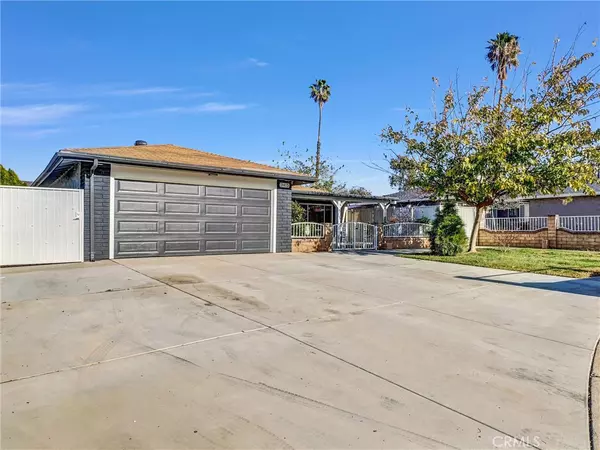3415 Paine DR Riverside, CA 92503
3 Beds
2 Baths
1,533 SqFt
OPEN HOUSE
Sat Feb 22, 11:00am - 3:00pm
UPDATED:
02/20/2025 08:28 PM
Key Details
Property Type Single Family Home
Sub Type Single Family Residence
Listing Status Active
Purchase Type For Sale
Square Footage 1,533 sqft
Price per Sqft $436
MLS Listing ID PW25022253
Bedrooms 3
Full Baths 2
Construction Status Turnkey
HOA Y/N No
Year Built 1976
Lot Size 6,098 Sqft
Property Sub-Type Single Family Residence
Property Description
perfect for family reunion, new recessed lights, new Vinyl flooring on the entire house, Kitchen has been completely remodeled with new cabinets, new sink, new quarts counter tops and new appliances, new furnace and new A/C system perfect for the summer time, both bathrooms has been remodeled as well with new vanities and quarts tops, new showers doors and lights fixtures, new doble pane windows in the entire property, this is the house you been looking for with nice size front driveways with two car garage and forgetting a gorgeous front gated yard at the end of a cul-de- sac street. close to everything, schools, 91 freeway, stores and restaurants, this property has everything you been looking for and wont last too long.
Location
State CA
County Riverside
Area 252 - Riverside
Zoning R1065
Rooms
Main Level Bedrooms 1
Interior
Interior Features Pantry, Quartz Counters, Recessed Lighting, All Bedrooms Down
Heating Central
Cooling Central Air
Fireplaces Type Family Room
Fireplace Yes
Appliance Dishwasher, Disposal, Gas Range, Ice Maker, Microwave, Water Heater
Laundry Laundry Room
Exterior
Parking Features Concrete, Direct Access, Door-Single, Driveway, Garage Faces Front, Garage
Garage Spaces 2.0
Garage Description 2.0
Pool None
Community Features Urban
Utilities Available Sewer Connected
View Y/N Yes
View Hills
Attached Garage Yes
Total Parking Spaces 2
Private Pool No
Building
Lot Description Cul-De-Sac
Dwelling Type House
Story 1
Entry Level One
Sewer Public Sewer
Water Public
Level or Stories One
New Construction No
Construction Status Turnkey
Schools
School District Riverside Unified
Others
Senior Community No
Tax ID 132161019
Acceptable Financing Cash, Conventional, VA Loan
Listing Terms Cash, Conventional, VA Loan
Special Listing Condition Standard

“My job is to find and attract mastery-based agents to the office, protect the culture, and make sure everyone is happy! ”





