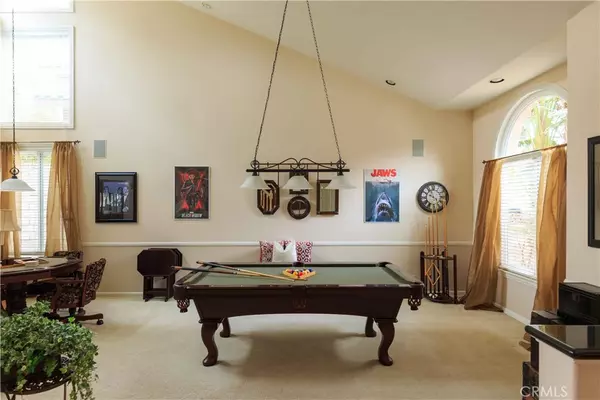29366 Hidden Oak PL Canyon Country, CA 91387
5 Beds
3 Baths
2,663 SqFt
OPEN HOUSE
Sun Feb 23, 1:00pm - 4:00pm
UPDATED:
02/20/2025 09:02 PM
Key Details
Property Type Single Family Home
Sub Type Single Family Residence
Listing Status Active
Purchase Type For Sale
Square Footage 2,663 sqft
Price per Sqft $347
Subdivision Mountain View East (Mvet)
MLS Listing ID SR25032176
Bedrooms 5
Full Baths 3
Construction Status Turnkey
HOA Y/N No
Year Built 1991
Lot Size 10,502 Sqft
Lot Dimensions Assessor
Property Sub-Type Single Family Residence
Property Description
Step through grand double doors into soaring cathedral ceilings, where the formal living and dining rooms have been transformed into the ultimate entertainment space. Here, you'll find a pool table, game table, dry bar, and TV—perfect for hosting unforgettable gatherings. The open-concept great room boasts a spacious kitchen with ample storage, granite tile counters, a dining nook, and a cozy family room with a fireplace—all overlooking the breathtaking backyard retreat.
The downstairs private guest suite offers a walk-in closet, attached bathroom, and nearby laundry room, ensuring comfort and convenience. Upstairs, the primary suite is a true retreat, featuring a fireplace, spa-like bathroom with a jetted tub, and a spacious walk-in closet. Three additional bedrooms, a guest bath, and abundant storage complete the upper level.
The three-car garage is a dream for hobbyists, with epoxy flooring, built-in cabinets, extra storage, a utility sink and heating and air conditioning—perfect for all your projects. Plus, a brand-new HVAC system installed in 2024 ensures year-round comfort.
Conveniently located near freeways, award-winning schools, shopping, and dining, this one-of-a-kind entertainer's paradise won't last long. Don't miss your chance to make it yours!
Location
State CA
County Los Angeles
Area Can2 - Canyon Country 2
Zoning SCUR2
Rooms
Main Level Bedrooms 1
Interior
Interior Features Built-in Features, Breakfast Area, Block Walls, Ceiling Fan(s), Cathedral Ceiling(s), Central Vacuum, Dry Bar, Separate/Formal Dining Room, Granite Counters, High Ceilings, Intercom, Open Floorplan, Pantry, Storage, Sunken Living Room, Tile Counters, Two Story Ceilings, Wired for Sound, Bedroom on Main Level, Entrance Foyer, Primary Suite
Heating Central, ENERGY STAR Qualified Equipment, Natural Gas
Cooling Central Air, Electric, ENERGY STAR Qualified Equipment
Flooring Carpet, Tile
Fireplaces Type Living Room, Primary Bedroom
Equipment Intercom
Fireplace Yes
Appliance Dishwasher, Electric Oven, Gas Cooktop, Gas Water Heater, Hot Water Circulator, Microwave, Range Hood, Self Cleaning Oven, Water Softener, Water To Refrigerator, Water Heater, Water Purifier
Laundry Washer Hookup, Gas Dryer Hookup, Laundry Room
Exterior
Exterior Feature Barbecue
Parking Features Boat, Concrete, Door-Multi, Direct Access, Driveway, Garage Faces Front, Garage, Heated Garage, RV Hook-Ups, RV Gated, RV Access/Parking, RV Covered, Workshop in Garage
Garage Spaces 3.0
Garage Description 3.0
Fence Block
Pool Gas Heat, In Ground, Pool Cover, Private
Community Features Gutter(s), Storm Drain(s), Street Lights, Sidewalks, Urban
Utilities Available Cable Available, Electricity Available, Natural Gas Available, Sewer Available, Water Available
View Y/N Yes
View Hills
Roof Type Tile
Porch Rear Porch, Concrete, Covered, Front Porch, Open, Patio, Porch
Attached Garage Yes
Total Parking Spaces 9
Private Pool Yes
Building
Lot Description Rectangular Lot, Sprinkler System
Dwelling Type House
Story 2
Entry Level Two
Foundation Slab
Sewer Public Sewer
Water Public
Architectural Style Contemporary
Level or Stories Two
New Construction No
Construction Status Turnkey
Schools
Elementary Schools Sulphur Springs
Middle Schools Siera Vista
School District Sulphur Springs Union
Others
Senior Community No
Tax ID 2854042045
Security Features Security System,Carbon Monoxide Detector(s),Smoke Detector(s),Security Lights
Acceptable Financing Cash, Cash to New Loan, Conventional, Contract, Cal Vet Loan, 1031 Exchange, Fannie Mae
Listing Terms Cash, Cash to New Loan, Conventional, Contract, Cal Vet Loan, 1031 Exchange, Fannie Mae
Special Listing Condition Standard
Virtual Tour https://realestateplanet.tv/29366-Hidden-Oak-Pl

“My job is to find and attract mastery-based agents to the office, protect the culture, and make sure everyone is happy! ”





