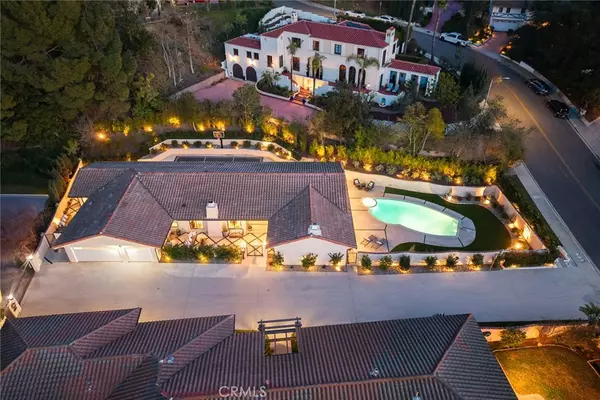1835 Sherer LN Glendale, CA 91208
4 Beds
5 Baths
3,215 SqFt
UPDATED:
02/25/2025 03:09 AM
Key Details
Property Type Single Family Home
Sub Type Single Family Residence
Listing Status Active
Purchase Type For Sale
Square Footage 3,215 sqft
Price per Sqft $776
MLS Listing ID GD25040359
Bedrooms 4
Full Baths 4
Half Baths 1
Construction Status Updated/Remodeled,Turnkey
HOA Y/N No
Year Built 1977
Lot Size 0.308 Acres
Property Sub-Type Single Family Residence
Property Description
Nestled in the heart of the highly sought-after Verdugo Woodlands, this stunning single-story home has been completely updated to offer the perfect blend of luxury, comfort, and modern convenience. Spanning over 3,000 square feet of open-concept living space, this 4-bedroom, 4.5-bathroom residence sits on a generous 13,000 sq. ft. flat lot, designed for seamless indoor-outdoor living.
Step through the grand double-door entry into a space defined by soaring cathedral ceilings, abundant natural light, and an effortless flow between living areas. The chef's kitchen is a masterpiece, featuring a large center island, high-end stainless steel appliances, and picturesque views of the backyard. Thoughtfully designed separate living, dining, and family rooms provide versatile spaces for entertaining and relaxation.
Each spacious bedroom is outfitted with custom closets, while the primary suite is a true retreat, offering a large walk-in closet and a spa-like en-suite bath with a soaking tub, dual-sink vanity, and a separate walk-in shower. A dedicated laundry room adds extra convenience.
Designed for both relaxation and recreation, the expansive backyard oasis features a sparkling pool and spa, a wraparound patio, and a custom-built pickleball and basketball court—a dream setting for entertaining or unwinding. Recent upgrades include new copper plumbing, a tankless water heater, recessed lighting throughout, and brand-new dual-pane windows and sliding doors for enhanced energy efficiency.
This is a rare opportunity to own a meticulously updated home in one of Glendale's most desirable neighborhoods. Don't miss out on this exceptional retreat—schedule a private tour today!
Location
State CA
County Los Angeles
Area 627 - Rossmoyne & Verdu Woodlands
Zoning GLR1*
Rooms
Main Level Bedrooms 4
Interior
Interior Features Breakfast Bar, Built-in Features, Cathedral Ceiling(s), Separate/Formal Dining Room, Open Floorplan, Quartz Counters, Stone Counters, Recessed Lighting, Primary Suite, Walk-In Closet(s)
Heating Central
Cooling Central Air
Fireplaces Type Electric, Living Room
Fireplace Yes
Appliance 6 Burner Stove, Dishwasher, Exhaust Fan, Freezer, Disposal, Gas Oven, Gas Range, Refrigerator, VentedExhaust Fan
Laundry Inside, Laundry Room
Exterior
Exterior Feature Lighting, Rain Gutters, Sport Court
Garage Spaces 3.0
Garage Description 3.0
Pool In Ground, Private
Community Features Hiking, Park
View Y/N No
View None
Porch Rear Porch, Concrete, Front Porch, Open, Patio, Porch, Wrap Around
Attached Garage Yes
Total Parking Spaces 3
Private Pool Yes
Building
Lot Description 0-1 Unit/Acre, Back Yard, Garden, Landscaped, Near Park, Ranch, Yard
Dwelling Type House
Story 1
Entry Level One
Sewer Public Sewer
Water Public
Architectural Style Ranch, Spanish, Patio Home
Level or Stories One
New Construction No
Construction Status Updated/Remodeled,Turnkey
Schools
School District Glendale Unified
Others
Senior Community No
Tax ID 5652018049
Acceptable Financing Cash, Cash to New Loan, Conventional
Listing Terms Cash, Cash to New Loan, Conventional
Special Listing Condition Standard

“My job is to find and attract mastery-based agents to the office, protect the culture, and make sure everyone is happy! ”





