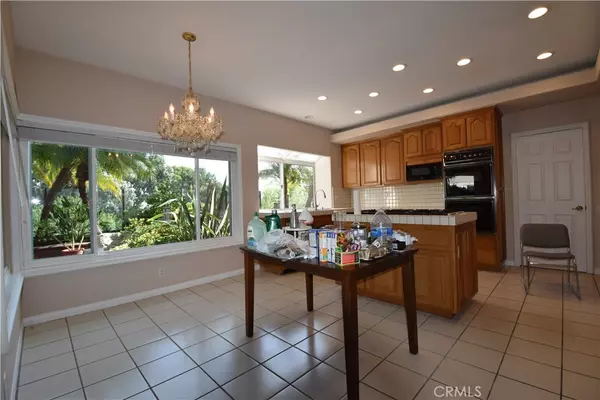$1,125,000
$1,153,000
2.4%For more information regarding the value of a property, please contact us for a free consultation.
4 Beds
3 Baths
3,247 SqFt
SOLD DATE : 03/28/2019
Key Details
Sold Price $1,125,000
Property Type Single Family Home
Sub Type Single Family Residence
Listing Status Sold
Purchase Type For Sale
Square Footage 3,247 sqft
Price per Sqft $346
Subdivision Crest De Ville Terraces (Cdt)
MLS Listing ID OC18260911
Sold Date 03/28/19
Bedrooms 4
Full Baths 3
Condo Fees $330
HOA Fees $330/mo
HOA Y/N Yes
Year Built 1988
Lot Size 4,791 Sqft
Property Description
Excellent Executive Home in Guard-Gated "Crest de Ville" Laguna Niguel, w/4 Beds, 3 Baths, Large Family RoomSingle Loaded Street. Abundant Natural Light Throughout, Two Large Fireplaces. Large Kitchen With a Nice Size Walk-In Pantry and A Nice Breakfast Nook. Downstairs Bedroom With a Full Bath, Separate Laundry Room With Utility Sink And Cabinets. Master Bedroom Has Vaulted Ceilings, With A Retreat/Good Size Balcony, and a Gorgeous Dual Sided Fireplace. 4th Bedroom Has A Huge Built-In Library. Great Back Yard For Entertaining, Extensive "Endicott" Brick Work Throughout The Back Yard, Complete With Built-In B-B-Q With Bar Area, and a Gorgeous Waterfall and Small Pond With a Classic Wooden Bridge. Multi Zone HVAC system, Complete Re-Pipe Done Approximately 8 Months Ago. Freshly Painted With Neutral Colors. Remote control via internet, HVAC thermostats for both zones.
Location
State CA
County Orange
Area Lnslt - Salt Creek
Rooms
Main Level Bedrooms 1
Interior
Interior Features Balcony, Block Walls, Cathedral Ceiling(s), Open Floorplan, Pantry, Recessed Lighting, Storage, Bedroom on Main Level, Utility Room, Walk-In Pantry
Heating Forced Air, Fireplace(s)
Cooling Central Air
Flooring Carpet, Tile
Fireplaces Type Family Room, Master Bedroom
Fireplace Yes
Appliance 6 Burner Stove, Barbecue, Double Oven, Gas Cooktop, Disposal, Microwave, Trash Compactor
Laundry Washer Hookup, Electric Dryer Hookup, Gas Dryer Hookup, Laundry Room
Exterior
Garage Concrete, Door-Multi, Direct Access, Driveway, Garage, Garage Door Opener, Storage
Garage Spaces 3.0
Garage Description 3.0
Pool Association
Community Features Curbs, Street Lights, Sidewalks
Utilities Available Cable Connected, Electricity Connected, Natural Gas Connected, Phone Connected, Sewer Connected, Water Connected
Amenities Available Controlled Access, Picnic Area, Playground, Pool, Guard, Spa/Hot Tub, Security, Trail(s)
View Y/N Yes
View Hills, Mountain(s)
Accessibility Parking
Porch Brick, Covered
Attached Garage Yes
Total Parking Spaces 3
Private Pool No
Building
Lot Description Back Yard, Front Yard, Garden, Lawn, Landscaped, Sprinkler System
Story Two
Entry Level Two
Sewer Sewer Tap Paid
Water Public
Architectural Style Mediterranean
Level or Stories Two
New Construction No
Schools
Elementary Schools Moulton
Middle Schools Niguel Hills
High Schools Dana Hills
School District Capistrano Unified
Others
HOA Name Crest De Ville
Senior Community No
Tax ID 65929106
Acceptable Financing Cash, Cash to New Loan
Listing Terms Cash, Cash to New Loan
Financing Cash to New Loan
Special Listing Condition Standard
Read Less Info
Want to know what your home might be worth? Contact us for a FREE valuation!

Our team is ready to help you sell your home for the highest possible price ASAP

Bought with Helena Noonan • Keller Williams Realty

“My job is to find and attract mastery-based agents to the office, protect the culture, and make sure everyone is happy! ”






