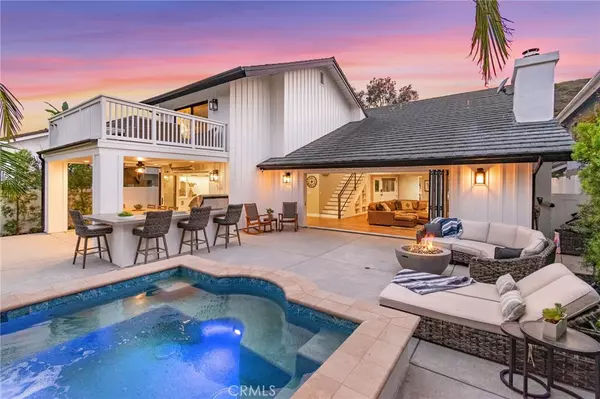$2,450,000
$2,095,000
16.9%For more information regarding the value of a property, please contact us for a free consultation.
5 Beds
3 Baths
3,282 SqFt
SOLD DATE : 09/29/2021
Key Details
Sold Price $2,450,000
Property Type Single Family Home
Sub Type SingleFamilyResidence
Listing Status Sold
Purchase Type For Sale
Square Footage 3,282 sqft
Price per Sqft $746
Subdivision Links Pointe (Lsp)
MLS Listing ID OC21188540
Sold Date 09/29/21
Bedrooms 5
Full Baths 3
Condo Fees $200
Construction Status UpdatedRemodeled,Turnkey
HOA Fees $200/mo
HOA Y/N Yes
Year Built 1977
Lot Size 6,102 Sqft
Property Sub-Type SingleFamilyResidence
Property Description
Freshly remodeled Modern Luxury home showcasing true craftsmanship, located on a quiet cul-de-sac just past the fairways of El Niguel Country Club in the highly sought-after gated community of Links Pointe. The generous driveway is greeted by a gated courtyard welcoming you to your dream home. Upon entry, the volume of the great room is accentuated by two-story ceilings, exposed beams, and large bi-fold doors opening out to the resort-style rear maximizing true California style with seamless indoor/outdoor living. Engineered White Oak floors flow throughout the home leading to the gourmet kitchen equipped with Thermador stainless steel appliances including an 8-burner range, double oven, microwave drawer, dishwasher, built-in double fridge/freezer, 24” wine cooler with glass door, a giant island, and bar seating, shaker cabinetry, quartz countertops, and subway tile backsplash. The adjacent dining area has additional storage with a built-in buffet and two additional beverage coolers. Draw your attention to the outdoors for the ultimate entertaining space. Enjoy a covered dining area with an Infratech heater for those cooler Autumn evenings, a built-in DCS grill, griddle top, and double beverage coolers. The oversized saltwater spa steals the show with a capacity for 8-10 guests. Don't forget the rear gate access to the exclusive greenbelt which can be utilized anytime and is Perfect for kids and pets to play. Back inside, the rest of the main floor includes a full bathroom, laundry room, attached 3-car garage, bedroom/den w/ built-in Murphy Bed & cabinetry. Upstairs a giant master retreat awaits with a spa-like ensuite complete with dual sinks, makeup vanity, walk-in shower, soaking tub, & private W/C. Three secondary bedrooms, a full bathroom, and custom linen cabinets complete the upstairs. The homeowners spared no expense in this renovation, utilizing all high-end materials and value-added extras such as automatic shades, California Closets, Arlo home security system, water filtration, PEX water pipes, new A/C & tankless water heater. Situated in Laguna Niguel on the cusp of Dana Point & South Laguna Beach this home is less than five minutes from both Salt Creek Beach & Monarch Bay Beach Club. This home offers lifestyle, luxury, and the true California Dream. It won't last long............
Location
State CA
County Orange
Area Lnslt - Salt Creek
Rooms
Main Level Bedrooms 1
Interior
Interior Features BeamedCeilings, BuiltinFeatures, Balcony, CeilingFans, CathedralCeilings, DryBar, HighCeilings, OpenFloorplan, TwoStoryCeilings, BedroomonMainLevel
Heating Central, ForcedAir
Cooling CentralAir
Flooring Tile, Wood
Fireplaces Type Gas, GreatRoom
Fireplace Yes
Appliance DoubleOven, Dishwasher, Freezer, Disposal, GasRange, IceMaker, Microwave, Refrigerator, RangeHood, TanklessWaterHeater, WaterPurifier, Dryer, Washer
Laundry Inside, LaundryRoom
Exterior
Exterior Feature Barbecue, Lighting
Parking Features DoorMulti, Garage
Garage Spaces 3.0
Garage Description 3.0
Pool None
Community Features Biking, Golf, Hiking, Gated
Utilities Available CableConnected, ElectricityConnected, NaturalGasConnected, SewerConnected, WaterConnected
Amenities Available ControlledAccess, MaintenanceGrounds, PicnicArea
Waterfront Description Creek
View Y/N Yes
View GolfCourse, CreekStream, TreesWoods
Roof Type Composition,Shingle,Tile
Accessibility None
Porch Lanai
Attached Garage Yes
Total Parking Spaces 9
Private Pool No
Building
Lot Description CulDeSac, Greenbelt, Landscaped
Story 2
Entry Level Two
Foundation Permanent, Slab
Sewer PublicSewer
Water Public
Architectural Style Traditional
Level or Stories Two
New Construction No
Construction Status UpdatedRemodeled,Turnkey
Schools
Elementary Schools Moulton
Middle Schools Niguel Hills
High Schools Dana Hills
School District Capistrano Unified
Others
HOA Name Links Pointe
Senior Community No
Tax ID 67022137
Security Features SecuritySystem,CarbonMonoxideDetectors,SecurityGate,GatedCommunity,SmokeDetectors
Acceptable Financing Cash, CashtoExistingLoan, CashtoNewLoan, Conventional
Listing Terms Cash, CashtoExistingLoan, CashtoNewLoan, Conventional
Financing CashtoNewLoan
Special Listing Condition Standard
Read Less Info
Want to know what your home might be worth? Contact us for a FREE valuation!

Our team is ready to help you sell your home for the highest possible price ASAP

Bought with Dean Lueck • Compass
“My job is to find and attract mastery-based agents to the office, protect the culture, and make sure everyone is happy! ”






