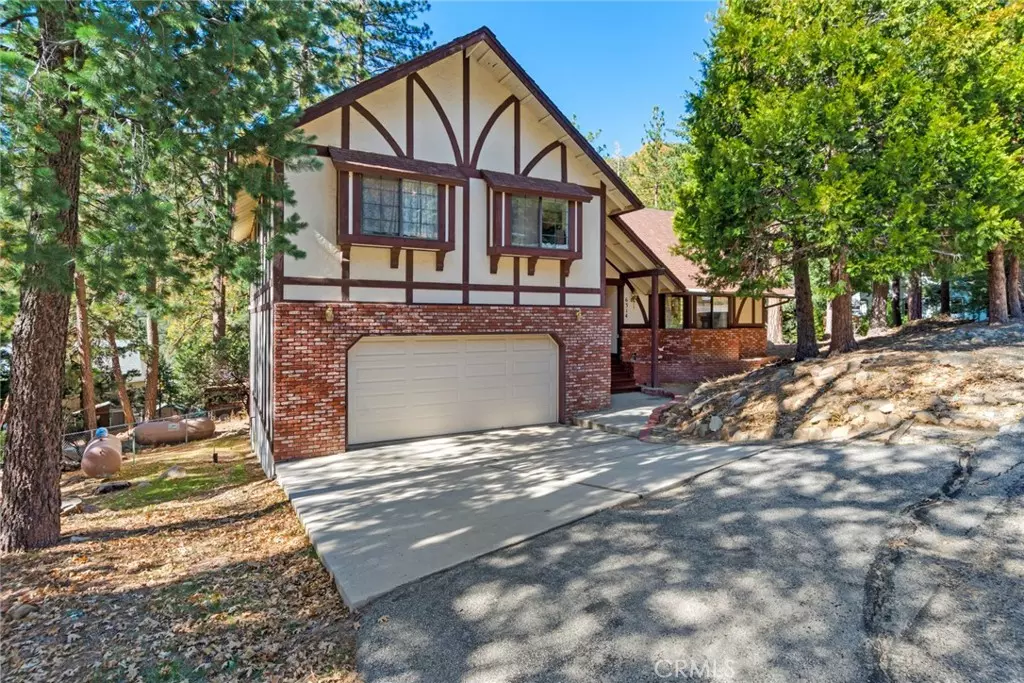$600,000
$598,500
0.3%For more information regarding the value of a property, please contact us for a free consultation.
4 Beds
3 Baths
2,290 SqFt
SOLD DATE : 02/09/2022
Key Details
Sold Price $600,000
Property Type Single Family Home
Sub Type Single Family Residence
Listing Status Sold
Purchase Type For Sale
Square Footage 2,290 sqft
Price per Sqft $262
MLS Listing ID EV21248505
Sold Date 02/09/22
Bedrooms 4
Full Baths 3
Construction Status Turnkey
HOA Y/N No
Year Built 1995
Lot Size 10,084 Sqft
Property Description
The best opportunity in Angelus Oaks is this beautiful and spacious full 4 bedroom 3 bath home on Sugar Pines Circle. A very useable and not clunky floor plan almost 2,300 sq. ft. in size. Big kitchen with 2 ovens, dishwasher, gorgeous cabinetry and counter top galore topped by easy care ceramic tile. The large open living room features a built in wood burning stove in the used brick fireplace but the attraction is the simply beautiful wood flooring and matching wood ceiling which is the most prominent feature when entering the room! The 4th bedroom is down a half flight of stairs but the master and the other 2 are up a half flight of stairs. The Master has a nice bathroom featuring separate bath tub and shower and a large walk-in closet. A wraparound wood deck is gorgeous and accessed from the living room, the dining room and 2 of the bedrooms! The exterior scenery is readily available due to the numerous well placed windows. Forced air heating, laundry facilities. Located on a large corner lot made up of 2 lots and a 3rd lot is also available to purchase. The 2 car garage also allows for all weather entry, important up here in the mountains. If you have any knowledge at all of Angelus Oaks you will appreciate the quality and uniqueness of this home.
Location
State CA
County San Bernardino
Area 290 - Forest Falls Area
Zoning RS
Interior
Interior Features Beamed Ceilings, Ceiling Fan(s), Ceramic Counters, Separate/Formal Dining Room, High Ceilings, Living Room Deck Attached, Multiple Staircases, Open Floorplan, Track Lighting, Walk-In Closet(s)
Heating Central, Fireplace(s), Wood Stove
Cooling None, See Remarks
Flooring Wood
Fireplaces Type Family Room, Wood Burning
Fireplace Yes
Appliance Electric Range, Electric Water Heater, Disposal, Microwave, Refrigerator, Range Hood, Water Heater
Laundry In Garage
Exterior
Garage Spaces 2.0
Garage Description 2.0
Fence None
Pool None
Community Features Biking, Fishing, Hiking, Hunting, Mountainous, Rural
View Y/N Yes
View Mountain(s), Trees/Woods
Roof Type Composition,Shingle
Porch Deck, Front Porch, Wood, Wrap Around
Attached Garage Yes
Total Parking Spaces 2
Private Pool No
Building
Lot Description Back Yard, Corner Lot, Cul-De-Sac, Front Yard, Landscaped, Trees
Story 2
Entry Level Multi/Split
Sewer Septic Tank
Water Public
Level or Stories Multi/Split
New Construction No
Construction Status Turnkey
Schools
Elementary Schools Fallsvale
Middle Schools Moore
High Schools Redlands East Valley
School District Bear Valley Unified
Others
Senior Community No
Tax ID 0305761440000
Acceptable Financing Cash, Conventional, FHA
Listing Terms Cash, Conventional, FHA
Financing Cash
Special Listing Condition Standard
Read Less Info
Want to know what your home might be worth? Contact us for a FREE valuation!

Our team is ready to help you sell your home for the highest possible price ASAP

Bought with Jeena Burnett • Homesmart Evergreen

“My job is to find and attract mastery-based agents to the office, protect the culture, and make sure everyone is happy! ”






