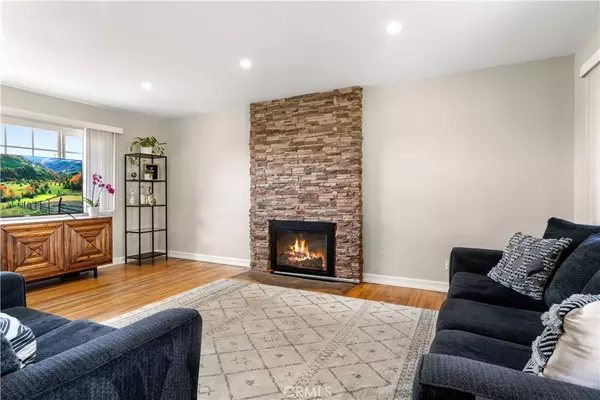$890,000
$799,900
11.3%For more information regarding the value of a property, please contact us for a free consultation.
3 Beds
2 Baths
1,177 SqFt
SOLD DATE : 05/10/2022
Key Details
Sold Price $890,000
Property Type Single Family Home
Sub Type Single Family Residence
Listing Status Sold
Purchase Type For Sale
Square Footage 1,177 sqft
Price per Sqft $756
Subdivision ,Unknown
MLS Listing ID PW22067210
Sold Date 05/10/22
Bedrooms 3
Full Baths 2
HOA Y/N No
Year Built 1955
Lot Size 7,261 Sqft
Property Description
This 1955 Mid Century Classic style home is located in the heart of Garden Grove, centrally located in Orange County and close to amusement parks, dining, and the charming historic downtown Garden Grove Main Street and just a hop away from the Art District of Santa Ana. Located on a cul-de-sac street on a large 7,260 square foot lot, this home offers a lush green front lawn, mature landscaping, and very nice curb appeal. The back yard has a multitude of possibilities, can you visualize a pool or a little tot play area? It can happen here! The original hard wood floors will immediately capture attention and the dramatic floor to ceiling stacked stone fireplace graces the formal living room and presents a warm and inviting interior. This floorplan offers 3 bedrooms with ample closet space, 2 bathrooms, a 2 car garage and a backyard full of possibilities and loads of future entertainment. Garden Grove is a city packed with a colorful history and is host to the annual Strawberry Festival which is one of the largest community sponsored events in the western US. This community is centrally located to airports, beaches, wonderful shops, restaurants, and community events.
Location
State CA
County Orange
Area 64 - Garden Grove E Of Euclid, W Of Harbor
Rooms
Main Level Bedrooms 3
Interior
Interior Features Built-in Features, Breakfast Area, Ceiling Fan(s), Separate/Formal Dining Room, Eat-in Kitchen, Granite Counters, Laminate Counters, Open Floorplan, Recessed Lighting, All Bedrooms Down, Bedroom on Main Level, Main Level Primary
Heating Forced Air
Cooling Central Air
Flooring Tile, Wood
Fireplaces Type Family Room, Gas, Wood Burning
Fireplace Yes
Appliance Disposal, Gas Range, Microwave
Laundry In Garage
Exterior
Parking Features Concrete, Direct Access, Driveway, Garage, Garage Door Opener
Garage Spaces 2.0
Garage Description 2.0
Fence Block, Wood
Pool None
Community Features Curbs, Gutter(s), Storm Drain(s), Street Lights, Sidewalks
Utilities Available Cable Available, Electricity Connected, Natural Gas Connected, Phone Available, Sewer Connected, Water Connected
View Y/N No
View None
Accessibility No Stairs
Porch Concrete, Covered
Attached Garage Yes
Total Parking Spaces 6
Private Pool No
Building
Lot Description Back Yard, Front Yard, Lawn, Yard
Story 1
Entry Level One
Foundation Raised
Sewer Public Sewer, Sewer Tap Paid
Water Public
Architectural Style Traditional
Level or Stories One
New Construction No
Schools
Elementary Schools Parkview
Middle Schools Lake
High Schools Garden Grove
School District Garden Grove Unified
Others
Senior Community No
Tax ID 09051113
Security Features Carbon Monoxide Detector(s),Smoke Detector(s)
Acceptable Financing Cash, Cash to New Loan, Conventional
Listing Terms Cash, Cash to New Loan, Conventional
Financing Conventional
Special Listing Condition Standard
Read Less Info
Want to know what your home might be worth? Contact us for a FREE valuation!

Our team is ready to help you sell your home for the highest possible price ASAP

Bought with Benny Huynh • Advance Estate Realty

“My job is to find and attract mastery-based agents to the office, protect the culture, and make sure everyone is happy! ”






