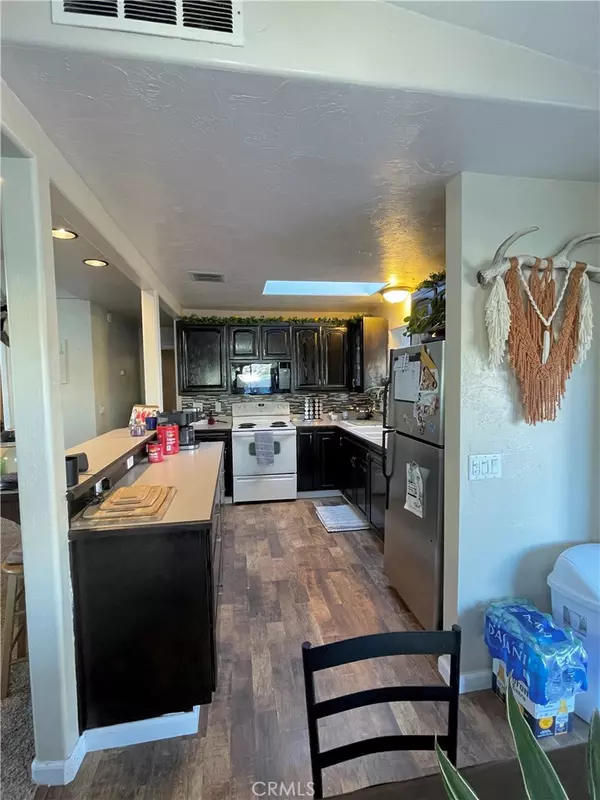$400,000
$400,000
For more information regarding the value of a property, please contact us for a free consultation.
2 Beds
2 Baths
1,572 SqFt
SOLD DATE : 09/14/2022
Key Details
Sold Price $400,000
Property Type Manufactured Home
Sub Type Manufactured On Land
Listing Status Sold
Purchase Type For Sale
Square Footage 1,572 sqft
Price per Sqft $254
Subdivision Pr Lake Nacimiento(230)
MLS Listing ID NS22152595
Sold Date 09/14/22
Bedrooms 2
Full Baths 2
Condo Fees $330
Construction Status Updated/Remodeled
HOA Fees $110/qua
HOA Y/N Yes
Year Built 1986
Lot Size 5,998 Sqft
Property Description
Great home located in desirable Heritage Ranch. Two bedroom/two full baths, a family room, with 1572 sq ft of living space. Recently painted and updated flooring throughout. Step into the spacious living room with vaulted ceilings & lots of windows, bright kitchen offers a center island, electric cooktop, new microwave with lots of cabinets and counter space including a breakfast bar and skylight. Kitchen is open to living room, dining area and large bonus room. Bonus room features 3 large glass sliders that showcase unbelievable greenbelt views. Master bedroom is large with a walk-in closet, 2 additional mirrored closets. Vanity features two sinks, and a separate area for toilet & shower. Large 2nd bedroom is conveniently connected to an updated full bath. This home features central heating & air conditioning and has an additional evap cooler. Laundry room is spacious and conveniently located just behind kitchen. This house has one of the largest lots in the park at 6,000 sq ft with the perfect private backyard perfect for entertaining and backs up to open space/greenbelt. Additional backyard additions include extensive paver work, retaining wall, charming fountain, with expansive pergola to enhance outdoor living experience. Fenced for pets with easy access gate to greenbelt. There is plenty of parking in the oversized carport. Perfect for the vehicles and all the lake toys. Easy maintenance yards with concrete & a sizable working shed in the rear. This makes a terrific vacation home. Enjoy lake access, swimming pools, sport courts, riding & hiking trails, dog park, clubhouses, equestrian center + much more!!
Location
State CA
County San Luis Obispo
Area Prnw - Pr North 46-West 101
Zoning RSF
Rooms
Other Rooms Shed(s), Storage, Workshop
Main Level Bedrooms 2
Interior
Interior Features Breakfast Bar, Built-in Features, Ceiling Fan(s), Cathedral Ceiling(s), Open Floorplan, Bar, All Bedrooms Down, Walk-In Closet(s), Workshop
Heating Forced Air, Wood Stove
Cooling Central Air, Evaporative Cooling
Flooring Carpet, Laminate, Vinyl
Fireplaces Type Living Room, Wood Burning
Fireplace Yes
Appliance Electric Cooktop, Electric Water Heater, Free-Standing Range, Disposal, Refrigerator, Dryer, Washer
Laundry Laundry Room
Exterior
Parking Features Attached Carport, Boat, Concrete, Carport, On Site, Oversized, RV Access/Parking, One Space, On Street, Storage
Carport Spaces 2
Fence Chain Link, Good Condition, Privacy
Pool Community, Fenced, In Ground, Lap, Solar Heat, Association
Community Features Biking, Dog Park, Foothills, Hiking, Horse Trails, Stable(s), Lake, Mountainous, Park, Preserve/Public Land, Water Sports, Fishing, Gated, Marina, Pool
Utilities Available Cable Connected, Electricity Connected, Propane, Phone Connected, Sewer Connected, Water Connected
Amenities Available Clubhouse, Dock, Horse Trail(s), Outdoor Cooking Area, Picnic Area, Pickleball, Pool, Recreation Room, Security, Trail(s), Utilities, Water
Waterfront Description Lake,Lake Privileges
View Y/N Yes
View Park/Greenbelt, Hills
Roof Type Composition,Shingle
Accessibility Safe Emergency Egress from Home, No Stairs
Porch Deck, Front Porch, Porch, Wood
Total Parking Spaces 4
Private Pool No
Building
Lot Description Back Yard, Cul-De-Sac, Lawn, Landscaped, Paved, Sprinkler System, Yard
Story One
Entry Level One
Foundation Permanent
Sewer Public Sewer
Water Private
Level or Stories One
Additional Building Shed(s), Storage, Workshop
New Construction No
Construction Status Updated/Remodeled
Schools
School District Paso Robles Joint Unified
Others
HOA Name HROA
HOA Fee Include Sewer
Senior Community No
Tax ID 012273014
Security Features Carbon Monoxide Detector(s),Fire Detection System,Gated Community,Gated with Attendant,24 Hour Security,Smoke Detector(s)
Acceptable Financing Cash, Cash to New Loan, FHA, USDA Loan, VA Loan
Horse Feature Riding Trail
Listing Terms Cash, Cash to New Loan, FHA, USDA Loan, VA Loan
Financing FHA
Special Listing Condition Standard
Read Less Info
Want to know what your home might be worth? Contact us for a FREE valuation!

Our team is ready to help you sell your home for the highest possible price ASAP

Bought with Shawna Ryder • Ryder Real Estate Services

“My job is to find and attract mastery-based agents to the office, protect the culture, and make sure everyone is happy! ”






