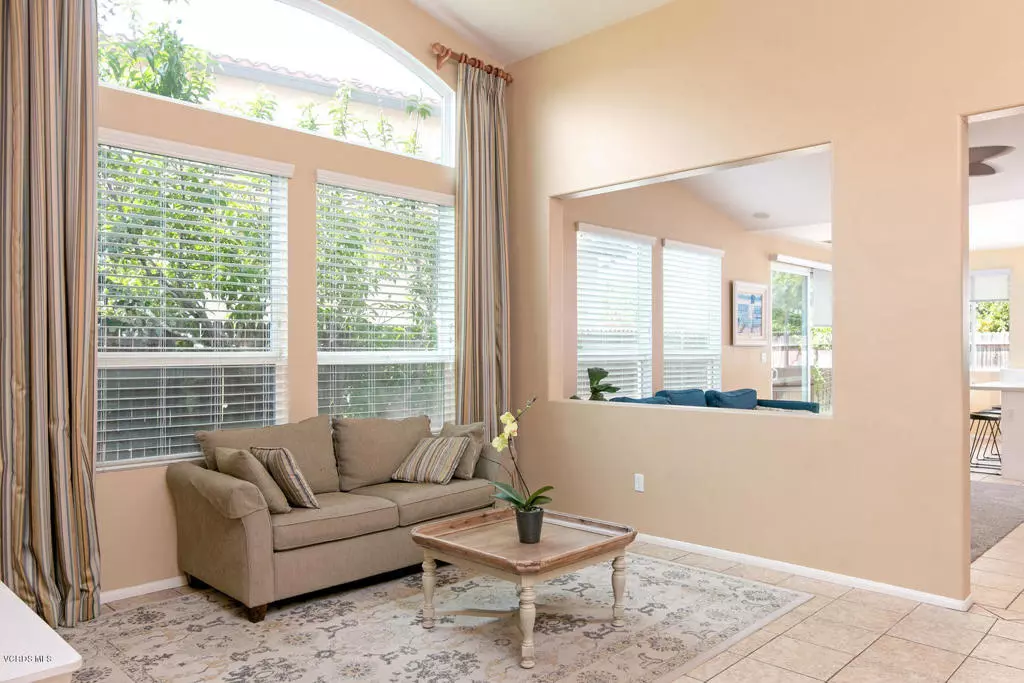$744,000
$749,000
0.7%For more information regarding the value of a property, please contact us for a free consultation.
3 Beds
2 Baths
1,746 SqFt
SOLD DATE : 08/18/2020
Key Details
Sold Price $744,000
Property Type Single Family Home
Sub Type Single Family Residence
Listing Status Sold
Purchase Type For Sale
Square Footage 1,746 sqft
Price per Sqft $426
Subdivision Creekside 4 - 507704
MLS Listing ID V0-220006027
Sold Date 08/18/20
Bedrooms 3
Full Baths 2
Condo Fees $64
Construction Status Updated/Remodeled
HOA Fees $64/mo
HOA Y/N Yes
Year Built 2004
Lot Size 5,662 Sqft
Property Description
This beautiful move-in ready cul-de-sac home in a highly-desired neighborhood is a rare gem, a 1-story home surrounded by larger, more expensive homes! With an open floorplan & high ceilings throughout, this home is perfect for family or adult living! This home features bright, open & spacious ceramic tiled main living areas, from the living room & dining area to the separate family room, kitchen & breakfast areas! The family room with fireplace, kitchen & breakfast areas all overlook the peaceful backyard with patio, walkways, lawn area & more. The updated island kitchen has quartz counter tops, island seating, plenty of cabinet & counter space and stainless gas range/oven, microwave & dishwasher! The master bedroom suite with walk-in closet overlooks the backyard & has a private bath with a glass shower, big separate tub, double sink vanity & separate make-up vanity! The other bedrooms share a big hall bath with tile enclosed shower/tub & double sink vanity. This home also has an in-home gas laundry room with cabinets, central AC & heat, an attached 2-car garage with direct access to the home, a new water heater & much more! Just 2 blocks from beautiful Pitts Ranch Park, this home is also close to bike/walking paths, great schools, golf & much more!
Location
State CA
County Ventura
Area Vc45 - Mission Oaks
Zoning R1
Interior
Interior Features Built-in Features, Cathedral Ceiling(s), High Ceilings, Open Floorplan, Recessed Lighting, All Bedrooms Down, Walk-In Closet(s)
Heating Central, Forced Air, Natural Gas
Cooling Central Air
Flooring Carpet
Fireplaces Type Family Room, Gas
Fireplace Yes
Appliance Dishwasher, Gas Cooking, Gas Water Heater, Microwave
Laundry Gas Dryer Hookup, Inside, Laundry Room
Exterior
Exterior Feature Rain Gutters
Garage Concrete, Direct Access, Door-Single, Driveway, Garage, Garage Door Opener, Side By Side
Garage Spaces 2.0
Garage Description 2.0
Fence Wood
Community Features Curbs, Park
Amenities Available Other, Trail(s)
Roof Type Tile
Porch Concrete, Covered, Front Porch, Open, Patio
Attached Garage Yes
Total Parking Spaces 2
Building
Lot Description Back Yard, Cul-De-Sac, Lawn, Landscaped, Near Park, Paved, Sprinkler System, Yard
Faces East
Story 1
Entry Level One
Foundation Slab
Sewer Public Sewer
Level or Stories One
Construction Status Updated/Remodeled
Schools
School District Pleasant Valley
Others
Senior Community No
Tax ID 1630452295
Acceptable Financing Cash, Conventional
Listing Terms Cash, Conventional
Financing Cash
Special Listing Condition Standard
Read Less Info
Want to know what your home might be worth? Contact us for a FREE valuation!

Our team is ready to help you sell your home for the highest possible price ASAP

Bought with Krista Gaumer-Nowak • RE/MAX Gold Coast REALTORS

“My job is to find and attract mastery-based agents to the office, protect the culture, and make sure everyone is happy! ”






