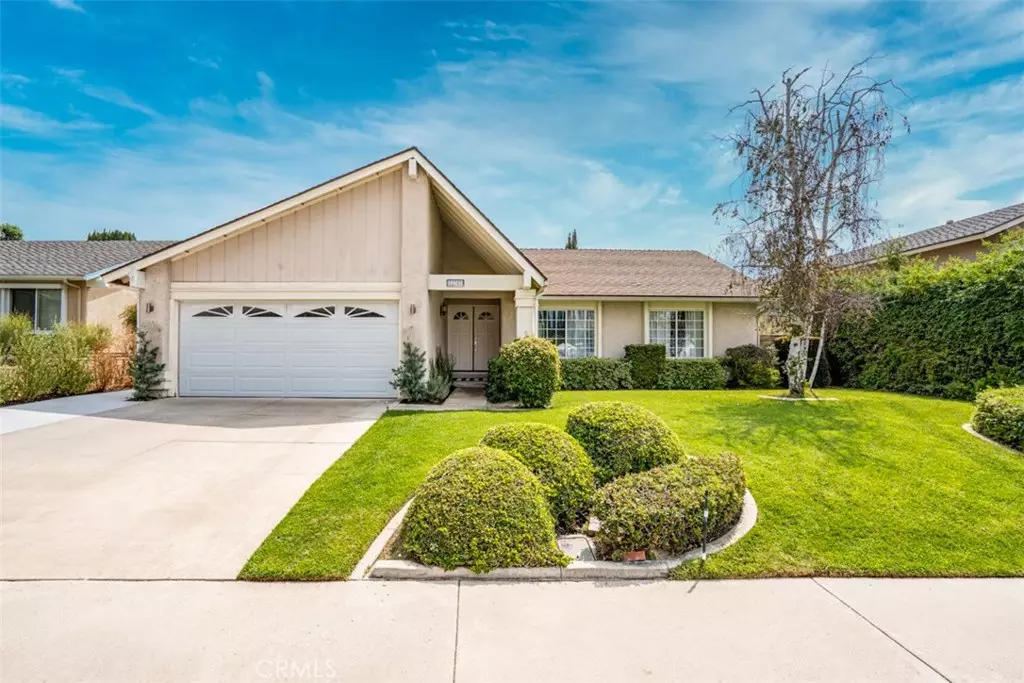$895,000
$885,000
1.1%For more information regarding the value of a property, please contact us for a free consultation.
3 Beds
2 Baths
1,739 SqFt
SOLD DATE : 11/18/2020
Key Details
Sold Price $895,000
Property Type Single Family Home
Sub Type Single Family Residence
Listing Status Sold
Purchase Type For Sale
Square Footage 1,739 sqft
Price per Sqft $514
Subdivision Castille (North) (Ca)
MLS Listing ID OC20190848
Sold Date 11/18/20
Bedrooms 3
Full Baths 2
Condo Fees $44
Construction Status Additions/Alterations,Updated/Remodeled,Turnkey
HOA Fees $14/qua
HOA Y/N Yes
Year Built 1976
Lot Size 7,840 Sqft
Property Description
Looking for the quintessential Orange County home with a backyard built for Quarantining?! This is it! Completely turnkey and remodeled inside and a large entertaining backyard with an inviting pool! This home has been lovingly cared for and updated! New luxury vinyl plank flooring out of a designers dream catalogue, will be the first thing you notice as you walk in the front door. The formal dining room off to the left is the perfect place to gather family for the holidays! Note, the amazing modern light fixtures! Direct garage access through the dining room! The family flows in the middle of the home to both the dining and kitchen areas. A reimagined breakfast nook is the ultimate morning spot to drink coffee and watch birds dip in the pool out back. The bright white kitchen with stainless steel appliances and wine cooler is equipped and ready for the most picky chef! As you head down the main hallway, you pass the 2 guest bedrooms and find the guest bath, COMPLETELY REMODELED, white subway and penny tile! The Master Bedroom has been expanded to create an en suite with a large walk-in closet and ample sized Master Bath. Master bath features tile flooring that closely matches the wood throughout the house. Access to backyard and pool through french doors out of the Master Suite! The backyard has new turf, new drip system irrigation and an in-ground gas fire pit! The pool has been updated with new coping and dual drain. New furnace and water heater! Smart house throughout!
Location
State CA
County Orange
Area Mn - Mission Viejo North
Rooms
Main Level Bedrooms 3
Interior
Interior Features Built-in Features, Cathedral Ceiling(s), Open Floorplan, Pantry, All Bedrooms Down, Walk-In Closet(s)
Heating Central
Cooling Central Air
Flooring Vinyl
Fireplaces Type Family Room, Gas
Fireplace Yes
Appliance 6 Burner Stove, Dishwasher, Disposal, Gas Oven, Gas Range, Gas Water Heater, Microwave, Self Cleaning Oven
Laundry In Garage
Exterior
Garage Direct Access, Garage Faces Front, Garage
Garage Spaces 2.0
Garage Description 2.0
Pool Electric Heat, Gas Heat, In Ground, Pool Cover, Private
Community Features Curbs, Gutter(s), Sidewalks
Utilities Available Cable Connected, Electricity Connected, Natural Gas Connected, Sewer Connected, Water Connected
Amenities Available Management
View Y/N No
View None
Accessibility None
Porch Patio
Attached Garage Yes
Total Parking Spaces 2
Private Pool Yes
Building
Lot Description 0-1 Unit/Acre, Front Yard
Story 1
Entry Level One
Foundation Slab
Sewer Sewer Tap Paid
Water Public
Architectural Style Traditional
Level or Stories One
New Construction No
Construction Status Additions/Alterations,Updated/Remodeled,Turnkey
Schools
School District Saddleback Valley Unified
Others
HOA Name Lake Mission Viejo Association
Senior Community No
Tax ID 81119108
Acceptable Financing Cash, Cash to New Loan, Conventional, FHA, Submit
Listing Terms Cash, Cash to New Loan, Conventional, FHA, Submit
Financing Cash
Special Listing Condition Standard
Read Less Info
Want to know what your home might be worth? Contact us for a FREE valuation!

Our team is ready to help you sell your home for the highest possible price ASAP

Bought with Jen Perez • Redfin

“My job is to find and attract mastery-based agents to the office, protect the culture, and make sure everyone is happy! ”






