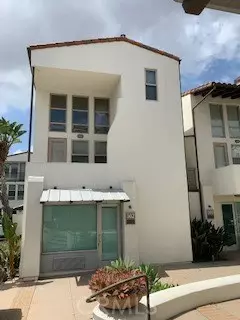$775,000
$850,000
8.8%For more information regarding the value of a property, please contact us for a free consultation.
3 Beds
3 Baths
2,196 SqFt
SOLD DATE : 03/27/2023
Key Details
Sold Price $775,000
Property Type Multi-Family
Sub Type Duplex
Listing Status Sold
Purchase Type For Sale
Square Footage 2,196 sqft
Price per Sqft $352
Subdivision ,Unknown
MLS Listing ID PW22125044
Sold Date 03/27/23
Bedrooms 3
Full Baths 2
Three Quarter Bath 1
Condo Fees $453
HOA Fees $453/mo
HOA Y/N Yes
Year Built 2016
Lot Size 1,001 Sqft
Property Sub-Type Duplex
Property Description
This stunning 2 Unit property consists of 3 Levels that include a 2 story 2-bed, 2-bath, plus Loft unit above the Studio/Retail space!
Ground Level Unit can be used as a Retail/Office space, Studio or additional separate guest quarter. Features include private individual covered parking with direct access at the rear as well as the front. The spacious first floor unit has its own bathroom and kitchenette with two additional rooms or offices.
The Upper-Level Unit is a 2 bed/2 bath + LOFT and well appointed. It features, windows from floor to soaring vaulted ceiling, it is free standing end unit, with private balcony, and fireplace. The kitchen is open with center island, solid surface counter tops, stainless appliances & wood shaker cabinetry as well as open area for formal dining. Entry level also includes the first bedroom with large walk-in closet, bathroom and washer/dryer space. The Top-level bedroom has vaulted ceilings, a private bathroom with soaking tub, separate shower, dual sink vanity, walk in closet & private balcony. The top level also includes a very large loft space overlooking the main level. The entire unit is beautifully filled with natural light and includes custom Hunter Douglas widow coverings for privacy throughout. The Upper level has its own garage with automatic opener. This property is special, a free-standing building/condo, a unique opportunity to own 2 units with newer construction in a beautiful development!
Location
State CA
County Orange
Area 86 - Brea
Rooms
Main Level Bedrooms 2
Interior
Interior Features Built-in Features, Balcony, Cathedral Ceiling(s), High Ceilings, Open Floorplan, Recessed Lighting, See Remarks, Two Story Ceilings, Bedroom on Main Level, Loft, Main Level Primary, Primary Suite, Walk-In Closet(s), Workshop
Heating Central
Cooling Central Air
Fireplaces Type Gas, Living Room
Fireplace Yes
Appliance Dishwasher, Gas Cooktop, Gas Oven, Ice Maker, Microwave, Refrigerator, Range Hood, Vented Exhaust Fan, Dryer, Washer
Laundry Inside, Laundry Closet, Stacked
Exterior
Parking Features Attached Carport, Covered, Garage, Garage Faces Rear
Garage Spaces 2.0
Garage Description 2.0
Pool None
Community Features Curbs, Sidewalks
Amenities Available Call for Rules, Maintenance Grounds, Other
View Y/N Yes
View Panoramic
Accessibility Accessible Doors
Porch See Remarks
Attached Garage Yes
Total Parking Spaces 2
Private Pool No
Building
Lot Description 2-5 Units/Acre, Corner Lot, Level, Rectangular Lot
Story 3
Entry Level Three Or More
Sewer Public Sewer, Unknown
Water Public
Architectural Style Contemporary, Mediterranean, Spanish, Loft
Level or Stories Three Or More
New Construction No
Schools
School District Brea-Olinda Unified
Others
HOA Name Unknown
Senior Community No
Tax ID 93644109
Acceptable Financing Cash, Cash to New Loan, Conventional
Listing Terms Cash, Cash to New Loan, Conventional
Financing Cash to New Loan
Special Listing Condition Standard
Read Less Info
Want to know what your home might be worth? Contact us for a FREE valuation!

Our team is ready to help you sell your home for the highest possible price ASAP

Bought with Sabrina Alvarado • Reason Real Estate
“My job is to find and attract mastery-based agents to the office, protect the culture, and make sure everyone is happy! ”






