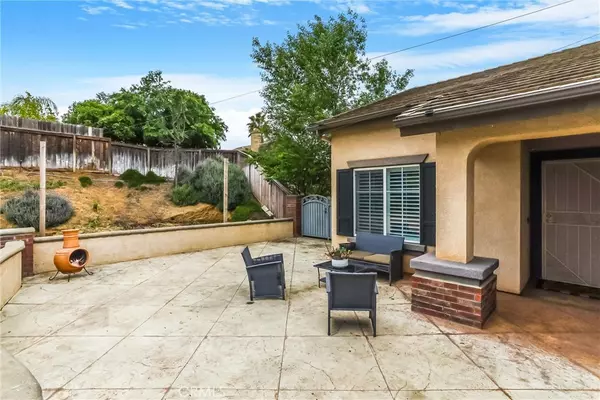$555,000
$550,000
0.9%For more information regarding the value of a property, please contact us for a free consultation.
4 Beds
2 Baths
1,979 SqFt
SOLD DATE : 06/12/2023
Key Details
Sold Price $555,000
Property Type Single Family Home
Sub Type Single Family Residence
Listing Status Sold
Purchase Type For Sale
Square Footage 1,979 sqft
Price per Sqft $280
Subdivision ,Oak Valley Greens
MLS Listing ID EV23074667
Sold Date 06/12/23
Bedrooms 4
Full Baths 2
Construction Status Turnkey
HOA Y/N No
Year Built 2003
Lot Size 0.310 Acres
Property Description
Welcome to this fabulous single story home located at the end of a quiet cul-de-sac in the desirable Oak Valley Greens community. This home has so much to offer! You're first greeted by a spacious gated courtyard perfect to hang out on and relax. As you step into the home you'll notice the nice open floor plan with space to spread out. The kitchen features granite counter tops and so much cabinet space for all of your storage needs, it also opens to the family room making it great for entertaining. Off of the master suite you'll find a retreat that is currently being used as a home office but has the potential to be turned into a 5th bedroom. Need even more space? This home has 2 enclosed sunrooms for you, one off the kitchen and one off the master bedroom. The large backyard is perfect for hosting your upcoming summer BBQ's complete with an Alumawood covered patio with ceilings fans and a built-in BBQ island. There is also a huge shed with power situated on a concrete pad. Oak Valley Greens is one of those great neighborhoods that has no HOA and lower taxes but still offers so much with a community park, great walking areas, close to schools, shopping, restaurants, and easy freeway access!
Location
State CA
County Riverside
Area 263 - Banning/Beaumont/Cherry Valley
Rooms
Other Rooms Shed(s)
Main Level Bedrooms 4
Interior
Interior Features Separate/Formal Dining Room, Granite Counters, Open Floorplan, All Bedrooms Down, Primary Suite, Walk-In Closet(s)
Heating Central
Cooling Central Air
Flooring Tile
Fireplaces Type Family Room
Fireplace Yes
Appliance Dishwasher, Microwave, Refrigerator, Water Heater
Laundry Washer Hookup, Gas Dryer Hookup, Inside, Laundry Room
Exterior
Garage Concrete, Direct Access, Driveway, Garage Faces Front, Garage
Garage Spaces 2.0
Garage Description 2.0
Fence Average Condition, Wood, Wrought Iron
Pool None
Community Features Curbs, Street Lights, Suburban, Sidewalks, Park
Utilities Available Electricity Connected, Natural Gas Connected, Sewer Connected
View Y/N Yes
Attached Garage Yes
Total Parking Spaces 2
Private Pool No
Building
Lot Description Back Yard, Cul-De-Sac, Front Yard, Landscaped, Near Park, Sprinkler System, Street Level
Story 1
Entry Level One
Sewer Public Sewer
Water Public
Level or Stories One
Additional Building Shed(s)
New Construction No
Construction Status Turnkey
Schools
School District Beaumont
Others
Senior Community No
Tax ID 400450032
Acceptable Financing Submit
Listing Terms Submit
Financing Cash
Special Listing Condition Standard
Read Less Info
Want to know what your home might be worth? Contact us for a FREE valuation!

Our team is ready to help you sell your home for the highest possible price ASAP

Bought with ANDREW MULGREW • REALTY ALLSTARS & ASSOCIATES

“My job is to find and attract mastery-based agents to the office, protect the culture, and make sure everyone is happy! ”






