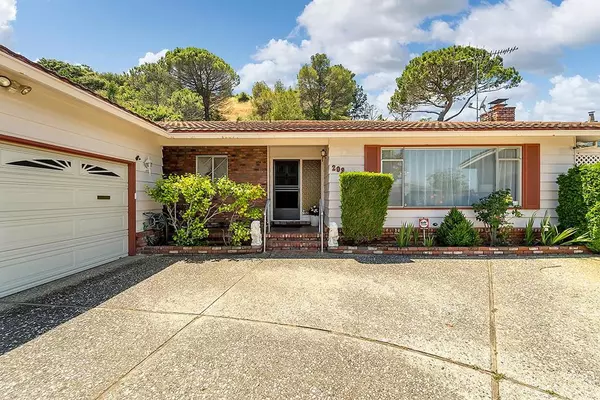$2,115,000
$2,198,000
3.8%For more information regarding the value of a property, please contact us for a free consultation.
3 Beds
2 Baths
1,940 SqFt
SOLD DATE : 08/10/2023
Key Details
Sold Price $2,115,000
Property Type Single Family Home
Sub Type Single Family Residence
Listing Status Sold
Purchase Type For Sale
Square Footage 1,940 sqft
Price per Sqft $1,090
MLS Listing ID ML81933625
Sold Date 08/10/23
Bedrooms 3
Full Baths 2
HOA Y/N No
Year Built 1959
Lot Size 0.454 Acres
Property Description
Nestled in highly desirable Mills Estate, this charming home is located on one of the best streets in the area, offering easy access to shopping, top-rated schools, and transportation. A pleasant foyer leads directly into the living room with an abundance of natural light. Kitchen & family room add versatility and space in a functional layout with easy flow and sense of connectivity. 3 well-sized bedrooms & 2 bathrooms include a primary suite with direct access to the back. The backyard is highlighted by a refreshing pool, and with no neighbors behind, owners will appreciate added privacy and tranquility. Home has been cherished by owners for decades, and presents an excellent opportunity for those seeking a property to renovate and customize to their personal taste. Extra driveway, full 2-car garage & storage shed provide ample parking and abundance of storage. Ideal location, large lot, and pool, makes this an exceptional opportunity for those looking to create their dream home.
Location
State CA
County San Mateo
Area 699 - Not Defined
Zoning R10006
Interior
Interior Features Breakfast Bar
Cooling None
Flooring Tile, Wood
Fireplaces Type Living Room, Wood Burning
Fireplace Yes
Appliance Double Oven, Dishwasher, Electric Cooktop, Electric Oven, Refrigerator, Range Hood
Exterior
Garage Gated
Garage Spaces 2.0
Garage Description 2.0
Fence Wood
Pool Fenced, Solar Heat
View Y/N No
Roof Type Metal
Attached Garage Yes
Total Parking Spaces 1
Building
Faces Northeast
Story 1
Foundation Concrete Perimeter
Sewer Public Sewer
Water Public
Architectural Style Ranch
New Construction No
Schools
Elementary Schools Other
Middle Schools Other
High Schools Mills
School District Other
Others
Tax ID 024292070
Financing Private
Special Listing Condition Standard
Read Less Info
Want to know what your home might be worth? Contact us for a FREE valuation!

Our team is ready to help you sell your home for the highest possible price ASAP

Bought with Jean Joh

“My job is to find and attract mastery-based agents to the office, protect the culture, and make sure everyone is happy! ”






