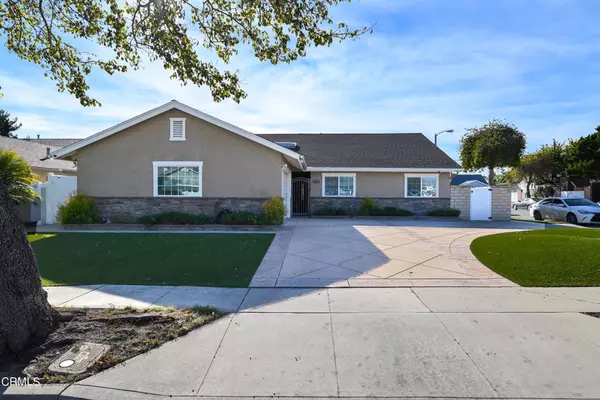$925,000
$925,000
For more information regarding the value of a property, please contact us for a free consultation.
4 Beds
3 Baths
1,954 SqFt
SOLD DATE : 01/03/2024
Key Details
Sold Price $925,000
Property Type Single Family Home
Sub Type Single Family Residence
Listing Status Sold
Purchase Type For Sale
Square Footage 1,954 sqft
Price per Sqft $473
Subdivision Concord North 01 - 210201
MLS Listing ID V1-20945
Sold Date 01/03/24
Bedrooms 4
Three Quarter Bath 3
Construction Status Updated/Remodeled,Turnkey
HOA Y/N No
Year Built 1968
Lot Size 6,647 Sqft
Property Description
Discover your dream home at this exquisite single-story residence nestled on a spacious corner lot with a charming horseshoe concrete driveway. Boasting 4 bedrooms plus an office/5th bedroom, this move-in-ready gem is a haven of comfort and style. Immerse yourself in the allure of a meticulously maintained home that has undergone thoughtful updates. The kitchen and bathrooms have been tastefully remodeled in recent years, and the list of improvements goes on--new roof in 2016, dual pane windows, slider, laminate flooring, crown molding, front entry door, and all interior doors. The charm doesn't stop there; all appliances stay, including a new water softener. Revel in the comfort of newer central heating, AC, water heater, and a water filtration system. Step into the private yard, complete with a fire pit and built-in BBQ, surrounded by lush, low-maintenance turf. This home is a must-see, where every detail has been carefully considered for your enjoyment. Don't miss out on the opportunity to call this stunning property yours!
Location
State CA
County Ventura
Area Vc28 - Wells Rd. East To City Limit
Rooms
Other Rooms Shed(s)
Interior
Interior Features Breakfast Bar, Ceiling Fan(s), Crown Molding, Granite Counters, Open Floorplan, Recessed Lighting, All Bedrooms Down, Main Level Primary
Heating Central
Cooling Central Air
Flooring Carpet, Laminate, Tile
Fireplaces Type Living Room
Fireplace Yes
Appliance Dishwasher, Gas Range, Gas Water Heater, Microwave, Refrigerator, Water Softener
Laundry In Garage
Exterior
Exterior Feature Rain Gutters
Garage Circular Driveway, Direct Access, Driveway, Garage, On Street
Garage Spaces 2.0
Garage Description 2.0
Fence Block, Vinyl
Pool None
Community Features Curbs, Gutter(s), Sidewalks
View Y/N No
View None
Roof Type Shingle
Porch Concrete, Enclosed
Attached Garage Yes
Total Parking Spaces 3
Private Pool No
Building
Lot Description Back Yard, Corner Lot, Front Yard, Sprinklers None
Story 1
Entry Level One
Foundation Slab
Sewer Public Sewer
Water Public
Architectural Style Ranch
Level or Stories One
Additional Building Shed(s)
Construction Status Updated/Remodeled,Turnkey
Others
Senior Community No
Tax ID 0880224015
Security Features Carbon Monoxide Detector(s),Smoke Detector(s)
Acceptable Financing Cash, Conventional, FHA, VA Loan
Listing Terms Cash, Conventional, FHA, VA Loan
Financing Conventional
Special Listing Condition Standard
Read Less Info
Want to know what your home might be worth? Contact us for a FREE valuation!

Our team is ready to help you sell your home for the highest possible price ASAP

Bought with Lesli Corona • Century 21 Everest

“My job is to find and attract mastery-based agents to the office, protect the culture, and make sure everyone is happy! ”






