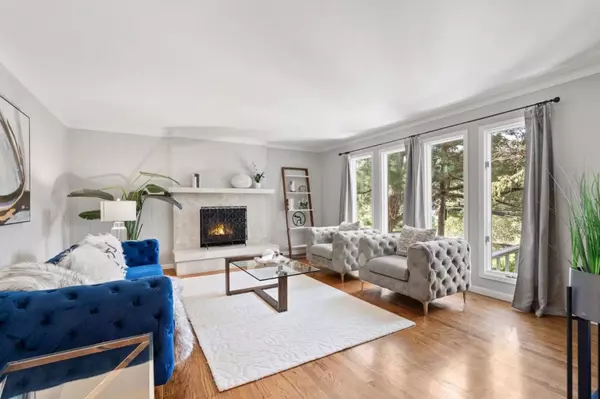$2,730,000
$2,998,000
8.9%For more information regarding the value of a property, please contact us for a free consultation.
5 Beds
5 Baths
3,109 SqFt
SOLD DATE : 05/24/2024
Key Details
Sold Price $2,730,000
Property Type Single Family Home
Sub Type Single Family Residence
Listing Status Sold
Purchase Type For Sale
Square Footage 3,109 sqft
Price per Sqft $878
MLS Listing ID ML81957523
Sold Date 05/24/24
Bedrooms 5
Full Baths 4
Half Baths 1
HOA Y/N No
Year Built 1962
Lot Size 8,280 Sqft
Property Description
This spectacular retreat is nestled in a tranquil pocket of the San Carlos Highlands. Thoughtfully designed for maximum comfort and enjoyment, the spacious floor plan is ideal for daily living and entertaining. The impressive square footage and footprint of the home allow for maximum comfort and function. The well appointed floor plan offers many desirable features. The main level of the home features the living room, dining room, family room, kitchen, 2 bedrooms, and 2 bathrooms. The second level of the home features the primary bedroom and bathroom, 2 additional bedrooms, and another bathroom. The lower level of the home includes a bonus room that can be utilized as additional living space and a half bathroom. The chefs kitchen is an entertainers dream and the designer upgrades have been thoughtfully chosen. The primary suite is a peaceful haven and exudes a feeling of quiet luxury. Abundant natural light streams through the home and highlights the light and bright interior. Mature landscaping surrounding the home creates a lush oasis for daily enjoyment. The well manicured yard is a private and functional escape. Ideally located, the home is close to desirable amenities, the thriving San Carlos downtown, top schools, major commute routes, excellent parks and green space.
Location
State CA
County San Mateo
Area 699 - Not Defined
Zoning R10006
Interior
Interior Features Utility Room
Cooling None
Flooring Tile, Wood
Fireplaces Type Family Room, Living Room
Fireplace Yes
Appliance Gas Cooktop, Disposal, Microwave, Refrigerator
Exterior
Garage Spaces 2.0
Garage Description 2.0
View Y/N No
Roof Type Composition
Attached Garage Yes
Total Parking Spaces 2
Building
Foundation Concrete Perimeter
Sewer Public Sewer
Water Public
New Construction No
Schools
School District Other
Others
Tax ID 049135050
Financing Conventional
Special Listing Condition Standard
Read Less Info
Want to know what your home might be worth? Contact us for a FREE valuation!

Our team is ready to help you sell your home for the highest possible price ASAP

Bought with Peggy Greene • KW Advisors

“My job is to find and attract mastery-based agents to the office, protect the culture, and make sure everyone is happy! ”






