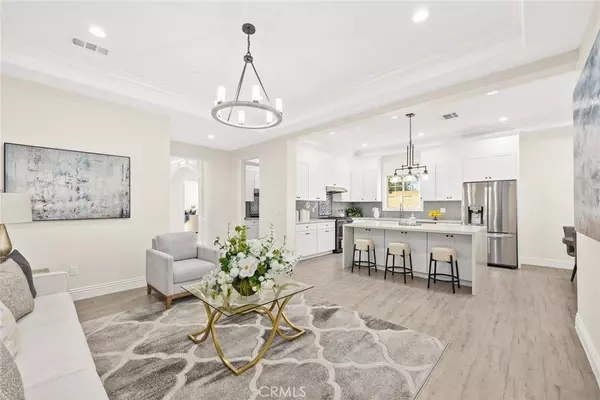$2,480,000
$2,498,000
0.7%For more information regarding the value of a property, please contact us for a free consultation.
5 Beds
6 Baths
3,654 SqFt
SOLD DATE : 06/28/2024
Key Details
Sold Price $2,480,000
Property Type Single Family Home
Sub Type Single Family Residence
Listing Status Sold
Purchase Type For Sale
Square Footage 3,654 sqft
Price per Sqft $678
MLS Listing ID WS24088868
Sold Date 06/28/24
Bedrooms 5
Full Baths 5
Half Baths 1
Construction Status Updated/Remodeled,Turnkey
HOA Y/N No
Year Built 2022
Lot Size 9,753 Sqft
Property Description
Nestled in the esteemed neighborhood of North Temple City, this stunning custom-built residence boasts a captivating blend of Spanish architecture with contemporary features and functionality, marrying timeless elegance with modern convenience. Upon arrival, be enchanted by the double iron wrought door and grandeur of the soaring foyer, where ceilings ascend over 20 feet high, setting an impressive tone from the outset. Every detail of this expansive home, spanning approximately 9800 square feet on a generously proportioned lot, exudes luxury and thoughtful design. Inside, discover supreme comfort and sophistication across five spacious bedrooms and 5.5 elegantly appointed bathrooms, including five luxurious suites, offering unparalleled privacy and convenience. The main level presents an ideal layout for seamless entertaining and multi-generational living, with three suites thoughtfully situated for utmost accessibility. Adorned with oversized windows that flood the interior with natural light and frame picturesque views, the second floor unveils a serene loft area, leading to two additional well-appointed suites, including a primary master retreat. Here, indulgence knows no bounds, with a palatial master bathroom featuring a separate shower, Jacuzzi tub, and dedicated seating area, perfect for relaxation and pampering. At the heart of the home lies the gourmet chef's kitchen, a culinary masterpiece boasting a grand waterfall island as its centerpiece, complemented by a discreet wok kitchen for added convenience. Seamlessly integrated with the spacious family room, this gorgeous home offers a harmonious blend of style and functionality, with vistas of the enchanting backyard serving as the perfect backdrop for culinary inspiration. Stepping outside, immerse yourself in the tranquility of the expansive outdoor living spaces, highlighted by a charming fireplace courtyard nestled between the detached 3-car garage and the main residence, providing a serene retreat for al fresco gatherings and quiet moments of reflection. With its meticulous attention to detail, versatile layout, private gate and luxurious finishes throughout, this exceptional home represents the epitome of modern living in Temple City. Don't miss the opportunity to experience the ultimate in elegance and sophistication in a premier location, perfectly suited for those who demand nothing but the best
Location
State CA
County Los Angeles
Area 661 - Temple City
Zoning TCR105
Rooms
Other Rooms Second Garage
Main Level Bedrooms 3
Interior
Interior Features Breakfast Area, Crown Molding, Separate/Formal Dining Room, Eat-in Kitchen, Quartz Counters, Recessed Lighting, Bedroom on Main Level, Entrance Foyer, Galley Kitchen, Primary Suite, Walk-In Pantry, Walk-In Closet(s)
Heating Central
Cooling Central Air, Dual
Flooring Tile, Vinyl, Wood
Fireplaces Type Gas, Gas Starter, Living Room, Outside
Fireplace Yes
Appliance 6 Burner Stove, Double Oven, Dishwasher, Electric Water Heater, Disposal, Gas Oven, Gas Range, Gas Water Heater, Refrigerator, Range Hood, Tankless Water Heater
Laundry Electric Dryer Hookup, Gas Dryer Hookup, Inside, Laundry Room
Exterior
Garage Concrete, Covered, Door-Multi, Driveway Level, Door-Single, Driveway, Garage, Garage Door Opener, Gated, On Site, Oversized, Paved, Private, Garage Faces Side, Side By Side
Garage Spaces 3.0
Garage Description 3.0
Fence Brick, Excellent Condition, New Condition, Privacy, Security
Pool None
Community Features Curbs, Sidewalks, Gated, Park
Utilities Available Electricity Connected, Natural Gas Available, Natural Gas Connected, Sewer Connected, Water Connected
View Y/N Yes
View Mountain(s), Neighborhood
Roof Type Spanish Tile,Tile
Porch Rear Porch, Brick, Concrete, Covered, Front Porch, Open, Patio, Porch
Attached Garage No
Total Parking Spaces 3
Private Pool No
Building
Lot Description 0-1 Unit/Acre, Sprinklers In Rear, Sprinklers In Front, Lawn, Landscaped, Level, Near Park, Paved, Rectangular Lot, Sprinkler System, Yard
Story 2
Entry Level Two
Foundation Slab
Sewer Public Sewer
Water Public
Architectural Style Spanish
Level or Stories Two
Additional Building Second Garage
New Construction Yes
Construction Status Updated/Remodeled,Turnkey
Schools
Elementary Schools Longden
Middle Schools Oak Avenue
High Schools Temple City
School District Temple City Unified
Others
Senior Community No
Tax ID 5385029017
Security Features Prewired,Security System,Carbon Monoxide Detector(s),Fire Detection System,Fire Sprinkler System,Gated Community,Smoke Detector(s)
Acceptable Financing Cash, Cash to New Loan, Conventional, 1031 Exchange
Listing Terms Cash, Cash to New Loan, Conventional, 1031 Exchange
Financing Conventional
Special Listing Condition Standard
Read Less Info
Want to know what your home might be worth? Contact us for a FREE valuation!

Our team is ready to help you sell your home for the highest possible price ASAP

Bought with Victoria Xiao • eXp Realty of Greater Los Angeles, Inc.

“My job is to find and attract mastery-based agents to the office, protect the culture, and make sure everyone is happy! ”






