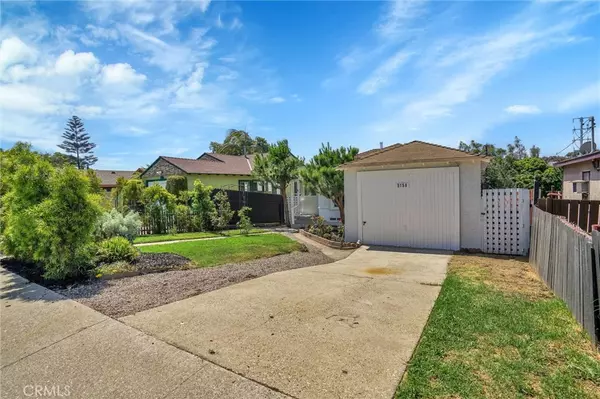$825,000
$799,000
3.3%For more information regarding the value of a property, please contact us for a free consultation.
2 Beds
1 Bath
807 SqFt
SOLD DATE : 08/15/2024
Key Details
Sold Price $825,000
Property Type Single Family Home
Sub Type Single Family Residence
Listing Status Sold
Purchase Type For Sale
Square Footage 807 sqft
Price per Sqft $1,022
MLS Listing ID SB24125063
Sold Date 08/15/24
Bedrooms 2
Full Baths 1
Construction Status Updated/Remodeled
HOA Y/N No
Year Built 1951
Lot Size 5,802 Sqft
Property Description
Welcome to this delightful home in the heart of Hawthorne. Featuring two cozy bedrooms and a well-appointed bathroom, this residence is perfect for those seeking comfort and style. The newly refinished hardwood floors add a touch of elegance throughout the living spaces.
The upgraded kitchen is a chef’s dream, equipped with appliances and ample cabinetry, making meal preparation a joy. Adjacent to the kitchen, the convenient laundry area adds to the home’s functionality. The bathroom has also been tastefully updated, ensuring a fresh and contemporary feel.
The property boasts a generous 5,802 square foot lot, providing a spacious and beautifully landscaped yard. Whether you envision outdoor entertaining, gardening, or simply relaxing.
At the back of the property, you’ll find a studio/rumpus room. Whether you’re looking to accommodate extended family, or create a private home office this studio/rumpus room offers endless possibilities, the one-car garage has been transformed into a living area but can be easily converted back if desired.
Situated in a friendly and convenient neighborhood, this home is close to schools, parks, shopping, and dining options. With easy access to major transportation routes, commuting is a breeze.
This charming and versatile home in Hawthorne is a rare find and won’t last long on the market. Don’t hesitate—schedule your viewing today and make this wonderful property your new home.
Location
State CA
County Los Angeles
Area 107 - Holly Glen/Del Aire
Zoning LCR1YY
Rooms
Main Level Bedrooms 1
Interior
Interior Features Galley Kitchen
Heating Forced Air
Cooling Central Air
Fireplaces Type None
Fireplace No
Appliance Gas Range
Laundry Inside
Exterior
Exterior Feature Rain Gutters
Garage Door-Single, Driveway, Garage Faces Front, Garage
Garage Spaces 1.0
Garage Description 1.0
Fence Average Condition
Pool None
Community Features Sidewalks
View Y/N No
View None
Roof Type Composition
Attached Garage Yes
Total Parking Spaces 1
Private Pool No
Building
Lot Description Front Yard
Story 1
Entry Level One
Foundation Raised
Sewer Public Sewer
Water Public
Architectural Style Ranch
Level or Stories One
New Construction No
Construction Status Updated/Remodeled
Schools
School District Wiseburn Unified
Others
Senior Community No
Tax ID 4147024016
Acceptable Financing Cash, Conventional
Listing Terms Cash, Conventional
Financing FHA
Special Listing Condition Standard
Read Less Info
Want to know what your home might be worth? Contact us for a FREE valuation!

Our team is ready to help you sell your home for the highest possible price ASAP

Bought with EZEQUIEL ACEVES • GUY HOCKER REALTORS

“My job is to find and attract mastery-based agents to the office, protect the culture, and make sure everyone is happy! ”






