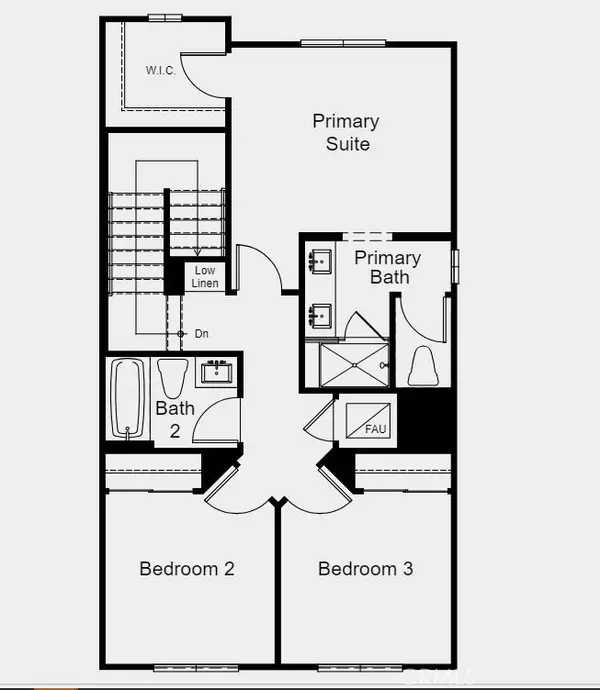$951,370
$936,170
1.6%For more information regarding the value of a property, please contact us for a free consultation.
3 Beds
3 Baths
1,709 SqFt
SOLD DATE : 09/13/2024
Key Details
Sold Price $951,370
Property Type Single Family Home
Sub Type Single Family Residence
Listing Status Sold
Purchase Type For Sale
Square Footage 1,709 sqft
Price per Sqft $556
MLS Listing ID EV24111958
Sold Date 09/13/24
Bedrooms 3
Full Baths 1
Half Baths 1
Three Quarter Bath 1
Condo Fees $238
Construction Status Under Construction
HOA Fees $238/mo
HOA Y/N Yes
Year Built 2024
Lot Size 1,001 Sqft
Property Description
MLS#EV24111958 REPRESENTATIVE PHOTOS ADDED. October Completion! California coastal living at its finest! Plan 1 at Harbor Pointe floor plans offer the space you need to gather as a family unit or open your door to extended family and friends. With open concept living, dining, and kitchen spaces, you'll make everyone feel cozy in your new space. Our floor plans offer oversized islands for your kitchen, luxurious owners' suites, and more to give your living space all the comforts modern living has to offer. At the heart of your home, we design the space around your kitchen. Whether gathering for meals, prepping for the day, or honing-in your cooking skills, your new kitchen will have all the bells and whistles, from stainless steel appliances to upscale countertops and ample cabinet space. Retreat to your beautiful owners' suite, designed for ultimate relaxation. Many plans feature dual vanities, expansive walk-in closets, and soaking tubs for a spa-like experience right in your home.
Location
State CA
County Los Angeles
Area 193 - San Pedro - North
Interior
Interior Features Breakfast Bar, Separate/Formal Dining Room, High Ceilings, Open Floorplan, Pantry, Recessed Lighting, All Bedrooms Up, Walk-In Closet(s)
Heating Central
Cooling Central Air
Flooring Carpet, Laminate, Tile
Fireplaces Type None
Fireplace No
Appliance Dishwasher, Free-Standing Range, Disposal, Gas Oven, Gas Range, Microwave, Refrigerator, Tankless Water Heater, Dryer, Washer
Laundry Gas Dryer Hookup, Inside, Stacked, Upper Level
Exterior
Garage Direct Access, Garage
Garage Spaces 2.0
Garage Description 2.0
Pool Fenced, Heated, Association
Community Features Dog Park, Park, Street Lights, Suburban, Sidewalks, Gated
Utilities Available Cable Available, Electricity Available, Natural Gas Available, Phone Available, Sewer Available, Underground Utilities, Water Available
Amenities Available Clubhouse, Controlled Access, Fitness Center, Fire Pit, Management, Meeting/Banquet/Party Room, Outdoor Cooking Area, Barbecue, Other, Picnic Area, Pool, Pet Restrictions, Pets Allowed, Recreation Room, Spa/Hot Tub, Trail(s)
View Y/N No
View None
Porch Covered, Deck
Attached Garage Yes
Total Parking Spaces 2
Private Pool No
Building
Lot Description Level
Faces North
Story 3
Entry Level Three Or More
Sewer Public Sewer
Water Public
Architectural Style Contemporary
Level or Stories Three Or More
New Construction Yes
Construction Status Under Construction
Schools
School District Los Angeles Unified
Others
HOA Name Ponte Vista
Senior Community No
Security Features Carbon Monoxide Detector(s),Gated Community,Smoke Detector(s)
Acceptable Financing Cash, Conventional, FHA, VA Loan
Listing Terms Cash, Conventional, FHA, VA Loan
Financing VA
Special Listing Condition Standard
Read Less Info
Want to know what your home might be worth? Contact us for a FREE valuation!

Our team is ready to help you sell your home for the highest possible price ASAP

Bought with Tricia Espie • eXp Realty of Greater Los Angeles, Inc.

“My job is to find and attract mastery-based agents to the office, protect the culture, and make sure everyone is happy! ”






