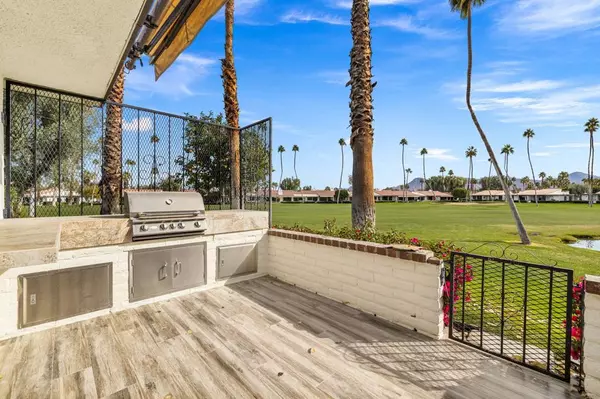$701,000
$699,000
0.3%For more information regarding the value of a property, please contact us for a free consultation.
2 Beds
2 Baths
2,187 SqFt
SOLD DATE : 02/24/2025
Key Details
Sold Price $701,000
Property Type Condo
Sub Type Condominium
Listing Status Sold
Purchase Type For Sale
Square Footage 2,187 sqft
Price per Sqft $320
Subdivision Rancho Las Palmas C.
MLS Listing ID 219123458DA
Sold Date 02/24/25
Bedrooms 2
Full Baths 2
Condo Fees $722
HOA Fees $722/mo
HOA Y/N Yes
Year Built 1977
Lot Size 3,049 Sqft
Property Sub-Type Condominium
Property Description
***PRIME LOCATION + 3000 PLAN + FURNISHED*** Situated in the heart of Rancho Las Palmas in Rancho Mirage, 18 Gerona offers an exceptional opportunity to own a lakefront property with unrivaled south and west-facing panoramic mountain views. This super prime location enhances the appeal of the rarely available 3000 floor plan, boasting over 2,100 square feet of thoughtfully designed living space. This home is perfect for entertaining, with features including a cozy fireplace, a stylish wet bar, and a modern kitchen adorned with quartz countertops. The expansive patio, complete with a built-in BBQ and wood-like tile flooring, provides the ultimate setting for outdoor gatherings and relaxation while taking in the stunning scenery. Priced for future potential this property also comes furnished per the seller's inventory, making it move-in ready. Rarely do homes of this caliber become available in Rancho Las Palmas. Don't miss your chance to own in this premium location. Call the listing agent today to schedule your private showing.
Location
State CA
County Riverside
Area 321 - Rancho Mirage
Interior
Interior Features Recessed Lighting, Bar, Multiple Primary Suites
Heating Forced Air, Natural Gas
Flooring Carpet, Tile
Fireplaces Type Living Room, Masonry
Fireplace Yes
Appliance Convection Oven, Dishwasher, Gas Cooktop, Disposal, Gas Water Heater, Microwave
Laundry Laundry Room
Exterior
Exterior Feature Barbecue
Parking Features Direct Access, Driveway, Garage, Side By Side
Garage Spaces 2.0
Garage Description 2.0
Pool Community, Gunite, In Ground
Community Features Golf, Gated, Pool
Amenities Available Clubhouse, Controlled Access, Fitness Center, Maintenance Grounds, Trash, Cable TV
View Y/N Yes
View Golf Course, Lake, Mountain(s), Panoramic
Attached Garage Yes
Total Parking Spaces 4
Private Pool Yes
Building
Lot Description On Golf Course, Planned Unit Development
Story 1
Entry Level One
Level or Stories One
New Construction No
Others
Senior Community Yes
Tax ID 682334012
Security Features Gated Community
Acceptable Financing Cash, Cash to New Loan
Listing Terms Cash, Cash to New Loan
Special Listing Condition Standard
Read Less Info
Want to know what your home might be worth? Contact us for a FREE valuation!

Our team is ready to help you sell your home for the highest possible price ASAP

Bought with John Jay • Bennion Deville Homes
“My job is to find and attract mastery-based agents to the office, protect the culture, and make sure everyone is happy! ”






